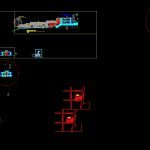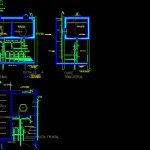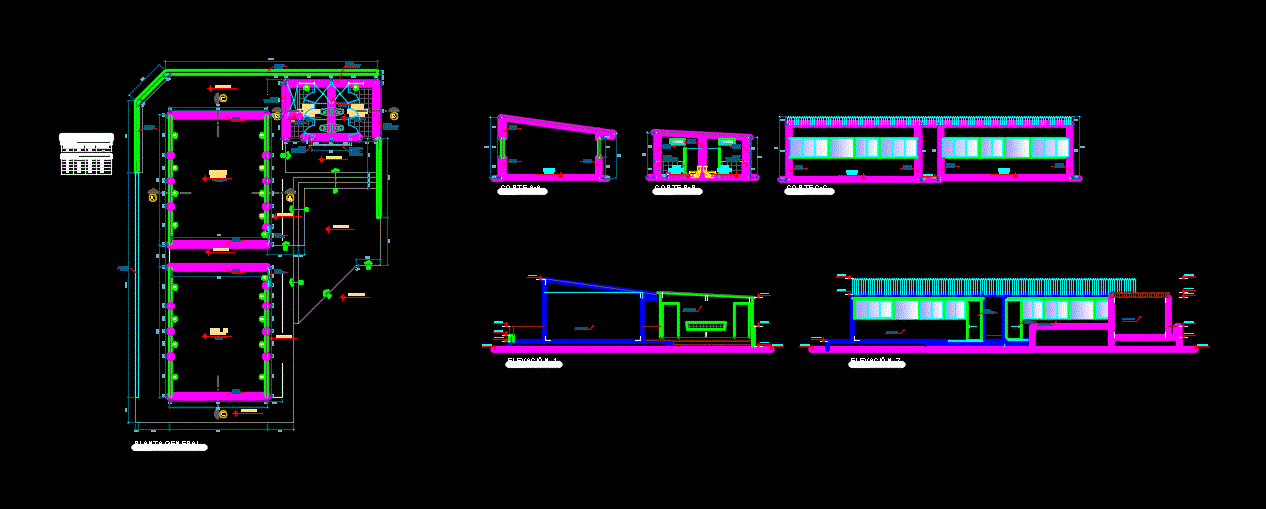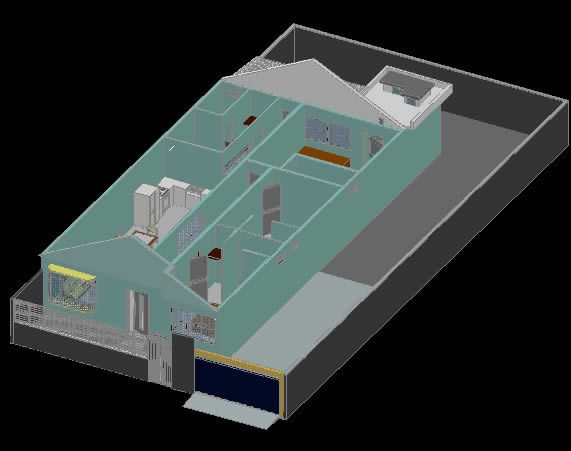School Project – Building Detail – Part 4 DWG Full Project for AutoCAD

Set Construction details, sections and elevations of proposed school
Drawing labels, details, and other text information extracted from the CAD file (Translated from Spanish):
public street, municipal, multipurpose room, chapel, street lisandro de la torre, street arturo umberto illia, street hipolito irigoyen, location terrain, street malvinas argentinas, santiago del estero., bartolomé miter national railway., bartolomé miter., tucumán., bv. ignacio lordizabal., site for the construction of the school, carob trees, baldio, the, roses, e-d, a-b, d-c, talas, b-c, the azuzenas, argerich, school cosme, future edif., sub. commissary, green space, in execution, future edifi., kindergarten, street ayohuma, street juarez celman, street vilcapugio, street jose de tejeda, box at. students, address, secretary, cooperator, file, teachers, sanit-, local, e – structures foundations., hinge according to sheet, mdf sheet with white melamine finish, top, detail counter, detail a, detail a, table meeting , plant, laboratory workshop, room number, ceiling finish, references, pre-painted sheet ceiling, suspended ceiling of plasterboard, exposed brick flush with paint, exposed concrete ceiling and latex paint finish, granite countertop and lower wooden furniture with rev. plastic, countertop stainless steel with basins, transparent hidrofuga, kitchen, finished floor level, lighting fixture, exhaust fan, npt, concrete ceiling in sight latex paint finish, lighting fixture on blackboard, guard, countertop – saved, fine plaster latex paint for interior, finished floor level, wood with plastic coating, exposed brick flush with transparent waterproof paint, bookshelf for bibliographic material, chairs, table for student work, teaching table, countertop countertop, note: the mobile equipment is not subject to this tender, ds-details of sectors – classrooms., ds- details of cooking-sectors, Argentine Malvinas street, Hipolito Irigoyen Street, Lisandro de la Torre Street, Umberto Illia Street, board taken with hydrophobic mortar, cement grout, vault, cupertina, galvanized sheet slobber, exposed brick waterproofing, expansion joint, reinforced concrete slab according to ca calculation, gargoyle of overflow of reinforced concrete, exposed brick with joint taken flush transparent waterproofing finish, independent structure reinforced concrete beam according to calculation, reinforced concrete cantilever, granite base, natural terrain, subfloor, seat mortar, granite floor, layer horizontal insulator, cement mortar filling with hydrophobic aggregate, independent beam structure and beam, perimeter fence, inner vertical ailatory layer, beam girder and frame, independent structure, wall bracing iron, cement mortar filling, with water-resistant aggregate, calculation, beam girder, and portamuros, exposed brick with joint taken flush, according to calculation, reinforced concrete beam, exposed brick cladding, bracing iron, foundation structure, according to calculation of structures, termination according to sheet, reinforced concrete eave , overflow gargola by overflow, storm drain, exit from tb heater, aluminum carpentry, elevation masonry, reinforced concrete cupertina, vertical insulating layer, coarse plaster, fine plaster, ceramic plinth, leveling folder, tb heater, protection box for cast iron openings on site, metal mesh welded, protection grille, flat plates, fastening plates, protective grid, metal frame, asphalt paint, reinforced concrete gutter, cement soil compaction, cyclopean homigon base, stone cladding, fillers, cement mortar and fine sand, electrowelded mesh, north facade, door plate according to, sheet of openings, paint finish, latex for interior, sheet metal frame according to, reinforced concrete beam, aluminum carpentry according to sheet of openings, according to specification of specifications, taken flush with joint, girder beam, according to calculation memory, foundation beam, according to plan of structures, screen of h aº according to calculation, sealant, transparent waterproofing finish, security grille, aluminum opening, ceramic floor, drawer insulating layer, asphalt paint, reinforced concrete, overflow gargoyle, solid slab, reinforced concrete, solid reinforced concrete slab, reinforcement , according to structural calculation, distribution reinforcement, according to calculation, cement plinth, mixture of hydrophobic seat for vault, cover, support table, support clamp, casing type h-cast step, drainage on horizontal cloths, and bottom beam, eye see parasols, san javier – province of córdoba, san javier, calculus, pluvial detail, base, drawer type, insulating layer, water repellent, with aggregate, hands of, cement mortar, granitic filler, closed access manhole, inspection chamber stucco termination, drain grate, pluvi fixation
Raw text data extracted from CAD file:
| Language | Spanish |
| Drawing Type | Full Project |
| Category | Schools |
| Additional Screenshots |
      |
| File Type | dwg |
| Materials | Aluminum, Concrete, Masonry, Plastic, Steel, Wood, Other |
| Measurement Units | Metric |
| Footprint Area | |
| Building Features | |
| Tags | autocad, building, College, construction, DETAIL, details, DWG, elevations, full, library, part, plans, Project, proposed, school, sections, set, university |








