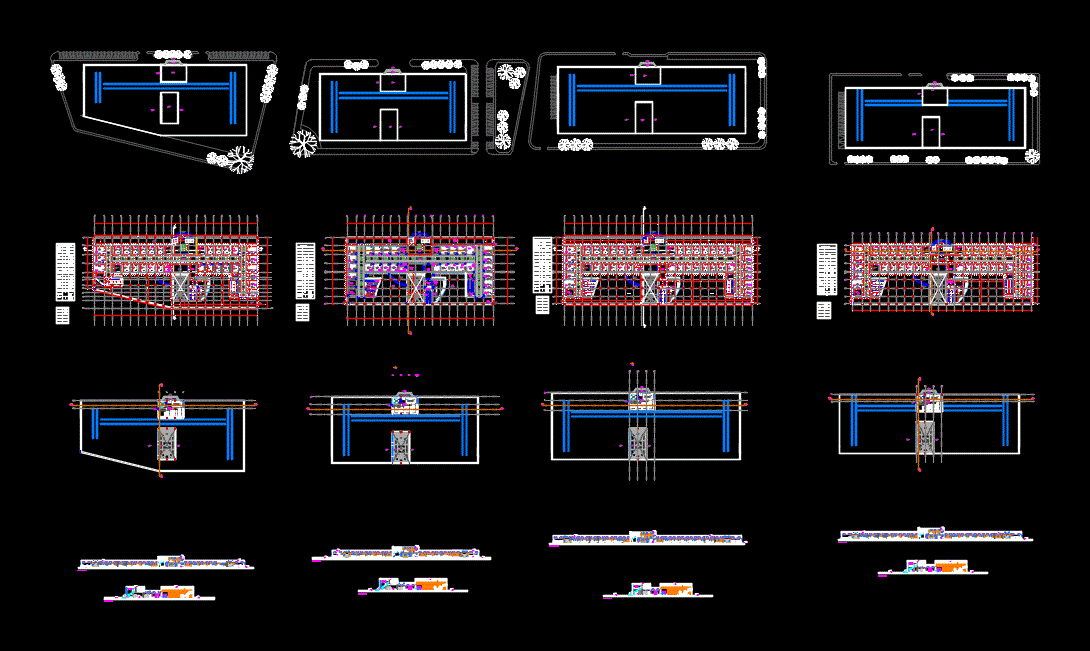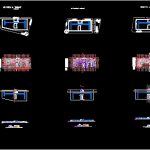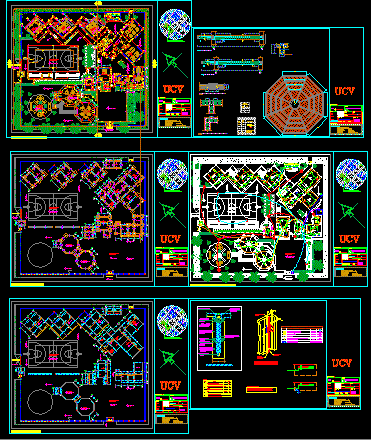School Project DWG Full Project for AutoCAD

Tipical plan in 4 projects inclouding architectural plans ; sections and elevations
Drawing labels, details, and other text information extracted from the CAD file:
al-batool school, w.c, storage room, room, teacher’s room, chemistry, bio lab, boiler, computer, lab, transitional area, cafeteria, kitchen, secretary, principles office, seminar, area of land, built up area, ground floor, first floor, classes, number, area, storage, multi purpose sports’ hall, library, principle’s office, play grounds, al-batool school, boiler room, seminar room, biology lab, chemistry lab, computer lab, secretary’s office, section a-a, height, teachers room, multi purpose hall, canteen, principles’ office, lobby, section b-b, roqayya school, om- al baneen school, meeting, om albaneen school, transitonal area, teacher’s lounge, roqayya school, maythem al tammar school, maythem altammar school, teachers’ room, schools
Raw text data extracted from CAD file:
| Language | English |
| Drawing Type | Full Project |
| Category | Schools |
| Additional Screenshots |
 |
| File Type | dwg |
| Materials | Other |
| Measurement Units | Metric |
| Footprint Area | |
| Building Features | |
| Tags | architectural, autocad, College, DWG, elevations, full, library, plan, plans, Project, projects, school, sections, tipical, university |








