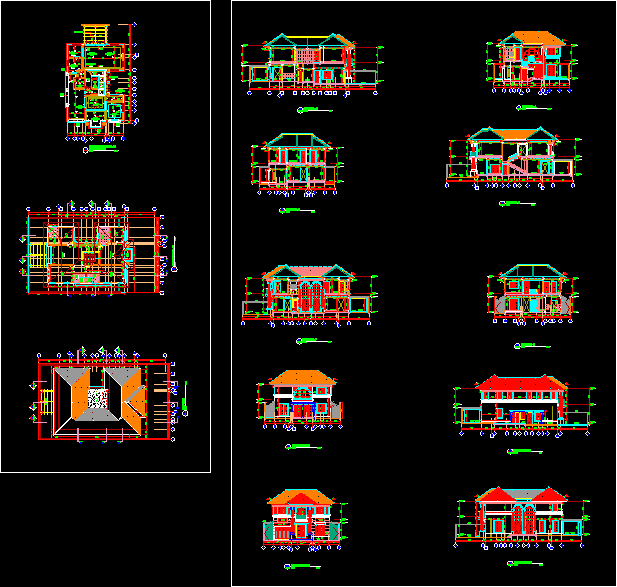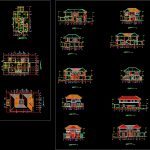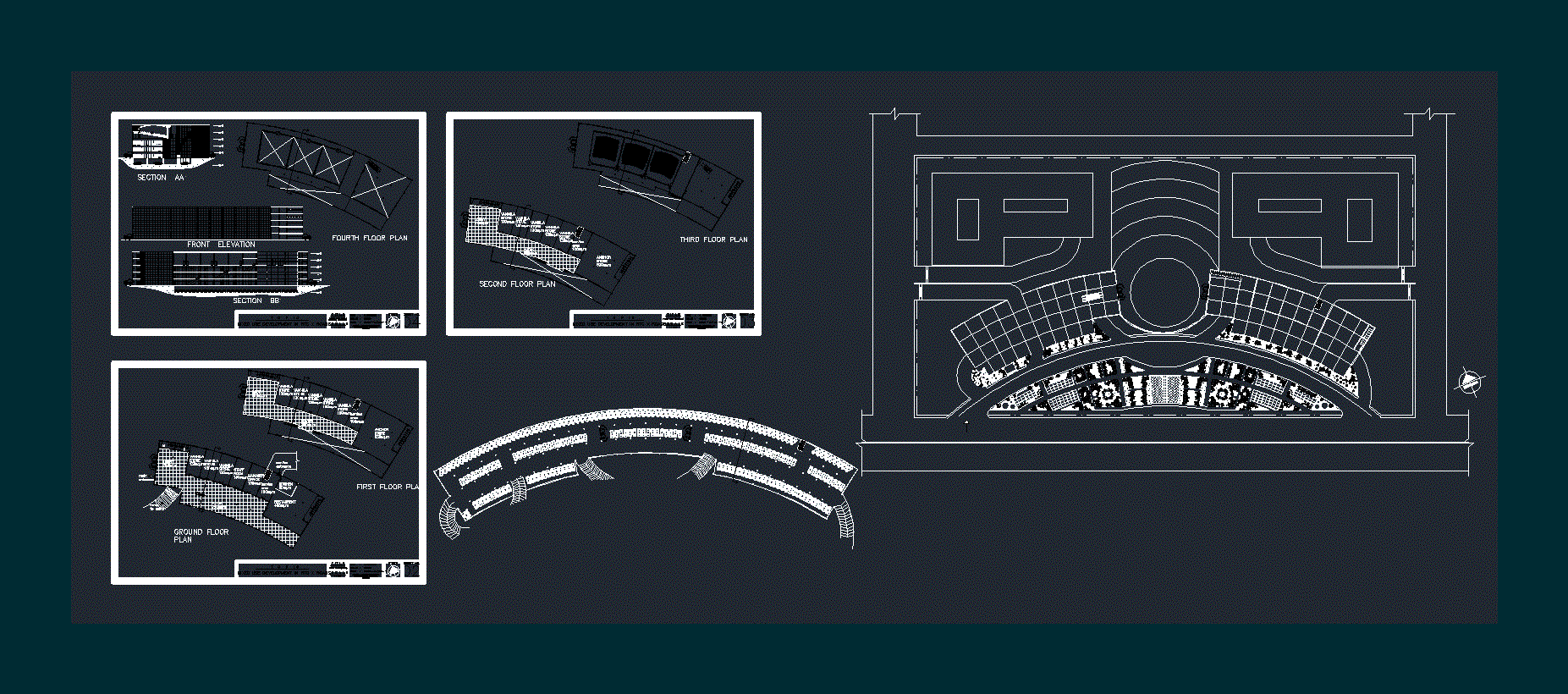School Proyect DWG Full Project for AutoCAD

school project year three.
Drawing labels, details, and other text information extracted from the CAD file:
denah lantai dasar, rt. dasa, ref, skala, architect, v. hadi soetjiadi, grand phnom penh int. city kingdom of cambodia, d a t e, k e y p l a n, p r o j e c t, o w n e r, architect design, drawing title, drawing number, cad file name, revision, total sheets, sheet no., s c a l e, approved by, checked by, drawn by, roof deck, polycarbonate, lt. dasar, front elevation, scale, terrace, ground fl., upper fl., over hang, upper floor plan, master bedroom, walk in closet, balcony, toilet, living room, hall, shower, w i c, roof plan, rear elevation, breakfast, garden, left elevation, carport, right elevation, inner court, section a – a, garage, ring balk, section b – b, foyer, dinning room, overhang, section c – c, kitchen, section d – d, pantry, maid room, section e – e, guest room, section f – f, room, powder, reflected ceiling plan, ground floor, storage, expose, dining room, powder room, maid, void
Raw text data extracted from CAD file:
| Language | English |
| Drawing Type | Full Project |
| Category | Schools |
| Additional Screenshots |
 |
| File Type | dwg |
| Materials | Wood, Other |
| Measurement Units | Metric |
| Footprint Area | |
| Building Features | Garden / Park, Deck / Patio, Garage |
| Tags | autocad, College, DWG, full, library, Project, proyect, school, university, year |








