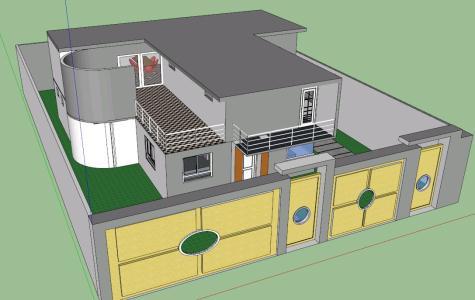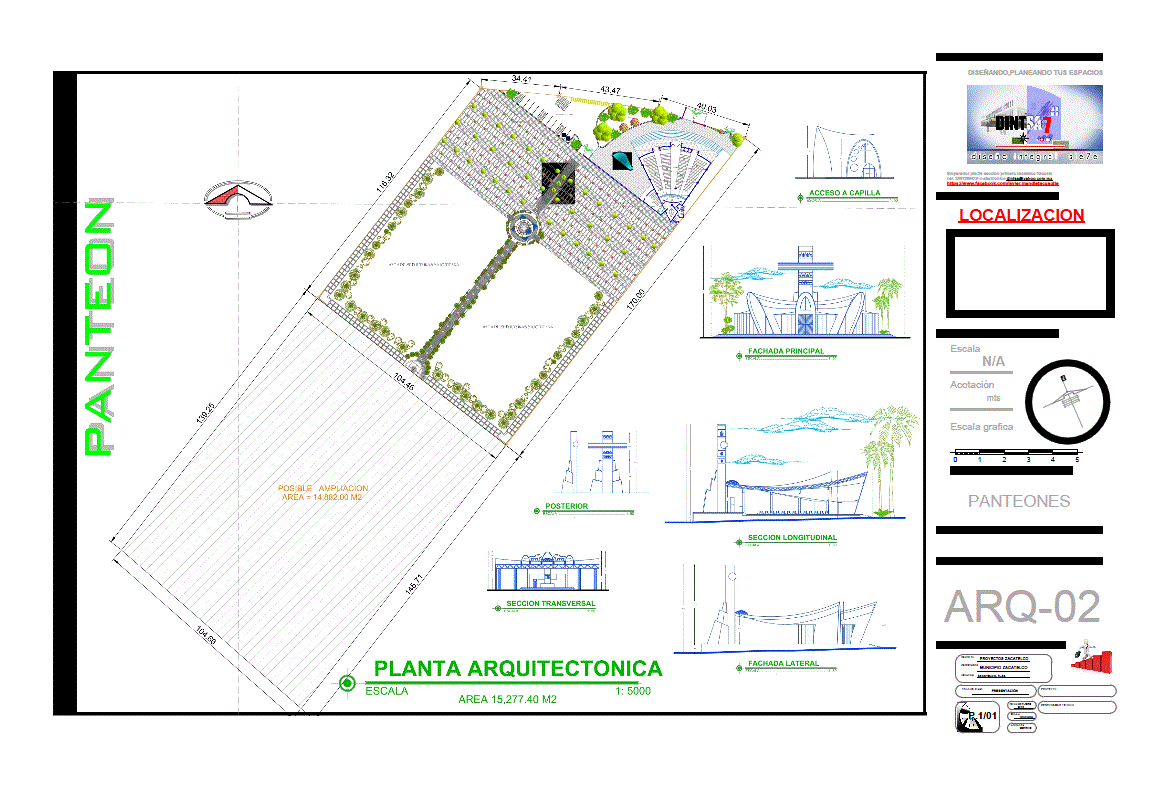School Of Science DWG Section for AutoCAD

Science school auditorium. Plants – Sections – Facades
Drawing labels, details, and other text information extracted from the CAD file (Translated from Spanish):
npt, nnt, capacity, sshh, white porcelain, bright, bedroom, master, secondary, pantry, personal cleanliness, dining room, living room, kitchen, fixed tempered glass railing, white, laundry, porcelain, kitquenette, walking, closet, walking closet, cleaning, admiration, laboratories, classrooms, library, offices, office of admiration, reception, gallery of exhibitions, cut aa, plan, project, location, orientation, scale, date, Maria Lucia, alva chang, plate, code, student , level: viii, research center, renewable resources, podium, seats, booth, proyrcción, and lighting, cafeteria, office, t-fal, code, alva chang, Maria Lucia, orientation, research center of renewable resources ., course, level viii, horseshoe., elevations, lateral elevation, xxxxx floor, multifamily complex, av. huaylas, av. the triumph, Pan-American South, plane:, plants – auditorium, men, women, first floor, second floor, plants – auditorium, third floor, cuts and elevations, court bb, auditorium, plants – module a, admission, secretary, of. , kitchenette, room, rest, waiting room, services for, workers, virtual research, cold room, depens, delivery, control, zone, preparation, cold dishes, dishes, preparation area, tables area, hall, download, supplies, reports, modules, lean room, deposit, books, staff room, group study, office, director, meeting room, module, second floor, lockers, ss.hh., wardrobe, supplies, court and elevations, roof slope, plants – module b and c, module d, foyer and ticket office, gene pool, sshh. auditorium, transesenario, foyer and snack, sshh.auditorio, sound and translation room, porcelanato ogoxogo, light color, admission office, secretary, and modules, services for workers, sshh. offices, kitchenette and rest room, ss.hh. library, offices and meeting room, reading room, s. of group study, painting of finishes, floors, baseboards and backsplashes, painting, carpentry and, glass, overlapped wood, capirona, national ceramics, cement, polished, semi-polished cement, burnished, light color, national ceramic, polished cement, thermal insulation, paneled doors, carpentry, aluminum, tempered glass, raw glass, latex paint, exterior and interior, two hands varnishing, oil painting two hands, finishes, environments, library and research room, virtual, stage, projection room and lights , exterior works, sidewalks, module a, foyer, projection, translation, auditorium, mesanine, stalls, projection room and lights, translation and sound room, module b, module c, workshops, training workshop, central passage, sshh . classrooms and laboratories, lab integration, substance handling, observation room, workshop, training, wind, labol, vacuum, third floor, lab. thermal, data processing, area, thermal, electronics workshop, training for, facilities, photovoltaics, cells, central pasadiso, benches, first floor, classroom, master, module a and b, workshop, faculty of architecture and urban planning, court a – a , snack, ticket office, general deposit
Raw text data extracted from CAD file:
| Language | Spanish |
| Drawing Type | Section |
| Category | Schools |
| Additional Screenshots | |
| File Type | dwg |
| Materials | Aluminum, Glass, Wood, Other |
| Measurement Units | Metric |
| Footprint Area | |
| Building Features | Pool |
| Tags | Auditorium, autocad, College, DWG, education, facades, library, plants, school, science, section, sections, university |








