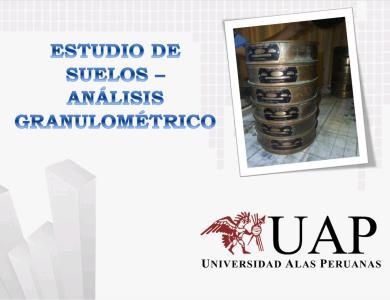School Sports Center DWG Full Project for AutoCAD

School coliseum project
Drawing labels, details, and other text information extracted from the CAD file (Translated from Spanish):
sheet number, description, location:, owner :, rev., plan :, project :, rev., date, approved, revised, dis.:, rev.:, date:, esc.:, dib.:, issued for customer review, apl, lpp, box vain: screens, dimensions, type, width, characteristics, cant., height, existing building, elevation, box vain: windows, sill, kitchen door, bathroom door, picture of openings: doors, existing construction, ceiling projection, pergola projection, to demolish, wait, burnished cement floor, ceramic floor, dining room, men, women, kitchen, proscenium, cement floor, wood floor, ceramic floor, hall, coliseum davy, plant, of. trainer, coliseum, kitchen door, vent kitchen, existing fence, cto. of, bombs, to verify in work, door apersianada, court kk, false cieloraso, court jj, court ff, court ii, dep., hall wait, shhombres, court gg, variable, deposit, court hh, translucent plate of polycarbonate , translucent polycarbonate plate, telescopic grandstand, cc cut, aa cut, ee cut, false ceiling, bb cut, dd cut, note, lucuma color, matt tekno or similar, porcelain color
Raw text data extracted from CAD file:
| Language | Spanish |
| Drawing Type | Full Project |
| Category | Entertainment, Leisure & Sports |
| Additional Screenshots |
 |
| File Type | dwg |
| Materials | Wood, Other |
| Measurement Units | Metric |
| Footprint Area | |
| Building Features | |
| Tags | autocad, center, coliseum, courts, DWG, full, Project, projet de centre de sports, school, sports, sports center, sports center project, sportzentrum projekt |








