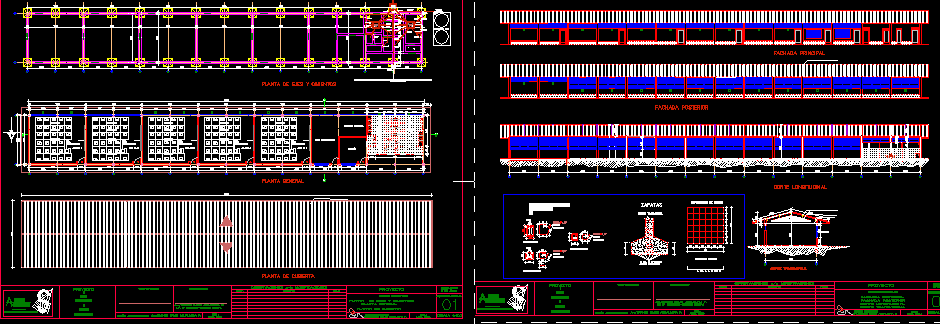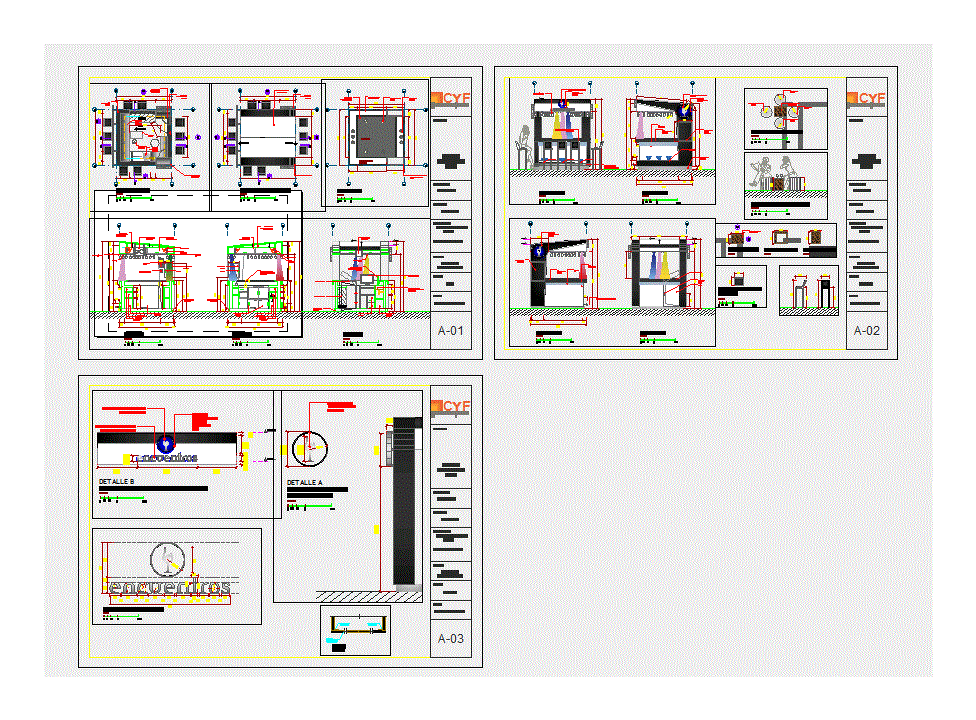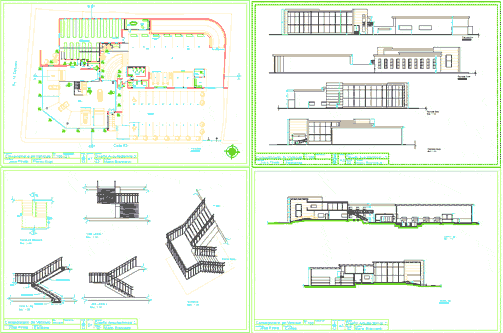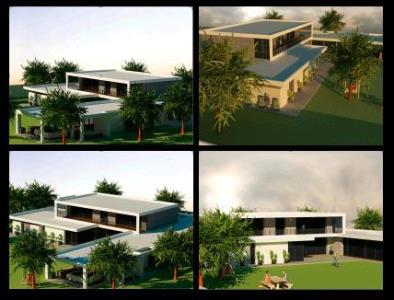School Type DWG Section for AutoCAD

Classrooms in line- Plants – Sections – Facade
Drawing labels, details, and other text information extracted from the CAD file (Translated from Spanish):
general architectural no., date:, .dwg, dwg, file name, content of this map, general plan, project, school physics, san isidro of the municipality, arq.warner samir agualimpia p., architectural digitacion, de rio quito, architectural design, enlargement of the plant, appraisals-design-construction-consulting, rquitecto, wsap, level, alcove, des, vobo.arquitecto, vobo.propietarios, concept, date, signature, main facade, cross section, longitudinal section, facade later, school of the township of tadocitico municipality of rio iro, c.ins, women, men, plant axes and foundations, deck plant, teachers, disabled, distribution of iron, despese iron, both directions, footings, cross section, detail of columns, abutment, detail of beams, crown beam detail, cross ventilation window, false ceiling, covered in architectural sheet metal belt v section, window in wood, corridor, area, board, teacher’s room, mater dials, address, connection sewer internal school, step, key, counter, inspection, box, general aqueduct pipeline, plant axes and foundations
Raw text data extracted from CAD file:
| Language | Spanish |
| Drawing Type | Section |
| Category | Schools |
| Additional Screenshots |
 |
| File Type | dwg |
| Materials | Wood, Other |
| Measurement Units | Metric |
| Footprint Area | |
| Building Features | Deck / Patio |
| Tags | autocad, classrooms, College, DWG, facade, library, line, plants, school, section, sections, type, university |








