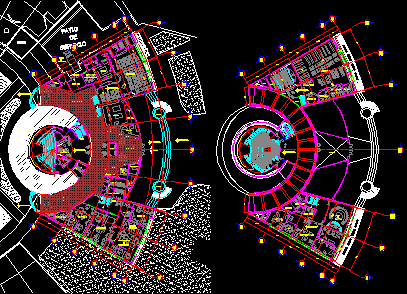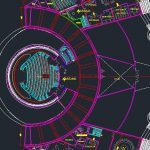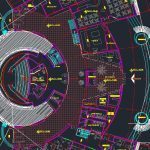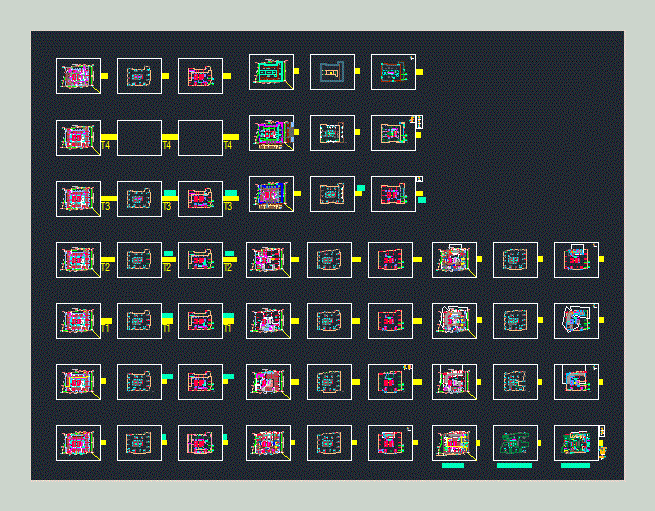Science Museum with Auditorium 2D DWG Plan for AutoCAD
ADVERTISEMENT

ADVERTISEMENT
A building designed at two levels with a circular shaped auditorium having a large seating capacity and a screen. The various rooms related to science and technology have been planned pertaining to their functions. The circulation between different zones have been provided for easy movement.
| Language | Spanish |
| Drawing Type | Plan |
| Category | Cultural Centers & Museums |
| Additional Screenshots |
  |
| File Type | dwg, zip |
| Materials | Concrete, Glass, Masonry, Steel, Wood |
| Measurement Units | Metric |
| Footprint Area | 2500 - 4999 m² (26909.8 - 53808.7 ft²) |
| Building Features | Deck / Patio, Garden / Park |
| Tags | Auditorium, autocad, circulation, CONVENTION CENTER, cultural center, DWG, full, library, museum, plans, Project, projector, science, screen, technology |








