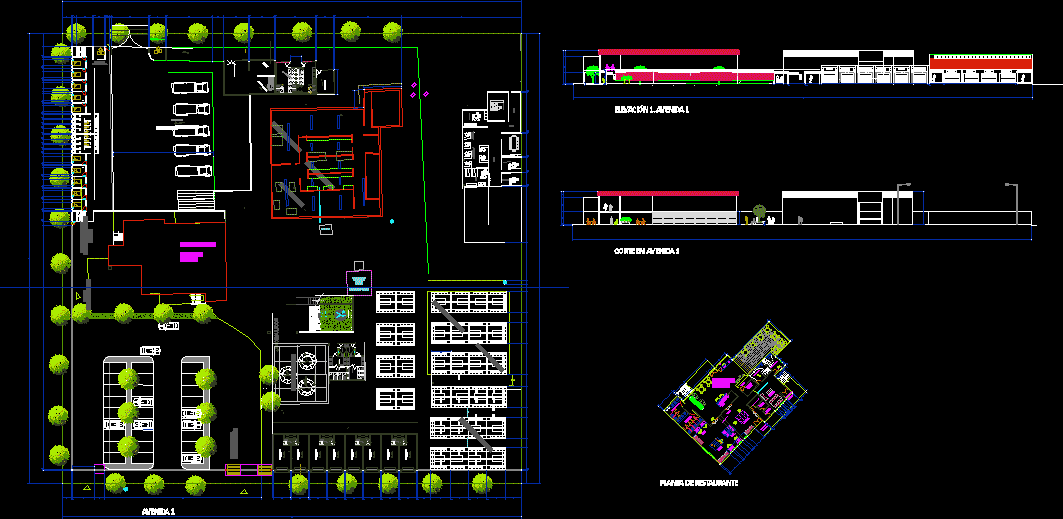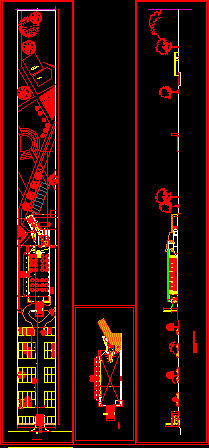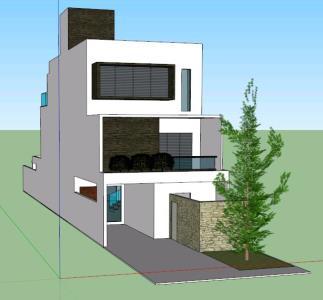Scool Plants DWG Section for AutoCAD
ADVERTISEMENT
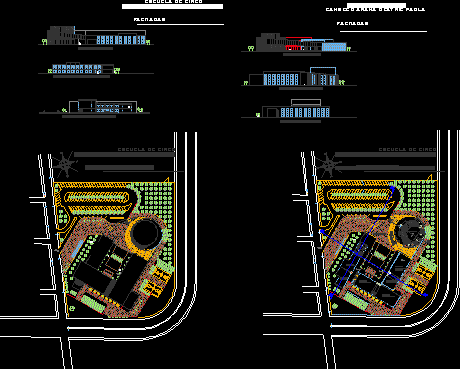
ADVERTISEMENT
Plants of circus school- Facades sections- Shops of dances and of juggling
Drawing labels, details, and other text information extracted from the CAD file (Translated from Spanish):
courts, workshop theater, workshop dance, workshop equilibriums, juggling workshop, aerial techniques workshop, workshop mlabares, auditorium, bathrooms, ground floor, dir., priv., boards, sliding, access, north facade, facade access, northeast facade, facade northwest
Raw text data extracted from CAD file:
| Language | Spanish |
| Drawing Type | Section |
| Category | Schools |
| Additional Screenshots |
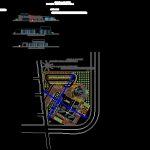 |
| File Type | dwg |
| Materials | Other |
| Measurement Units | Metric |
| Footprint Area | |
| Building Features | |
| Tags | autocad, College, DWG, facades, library, plants, school, section, sections, shops, university |



