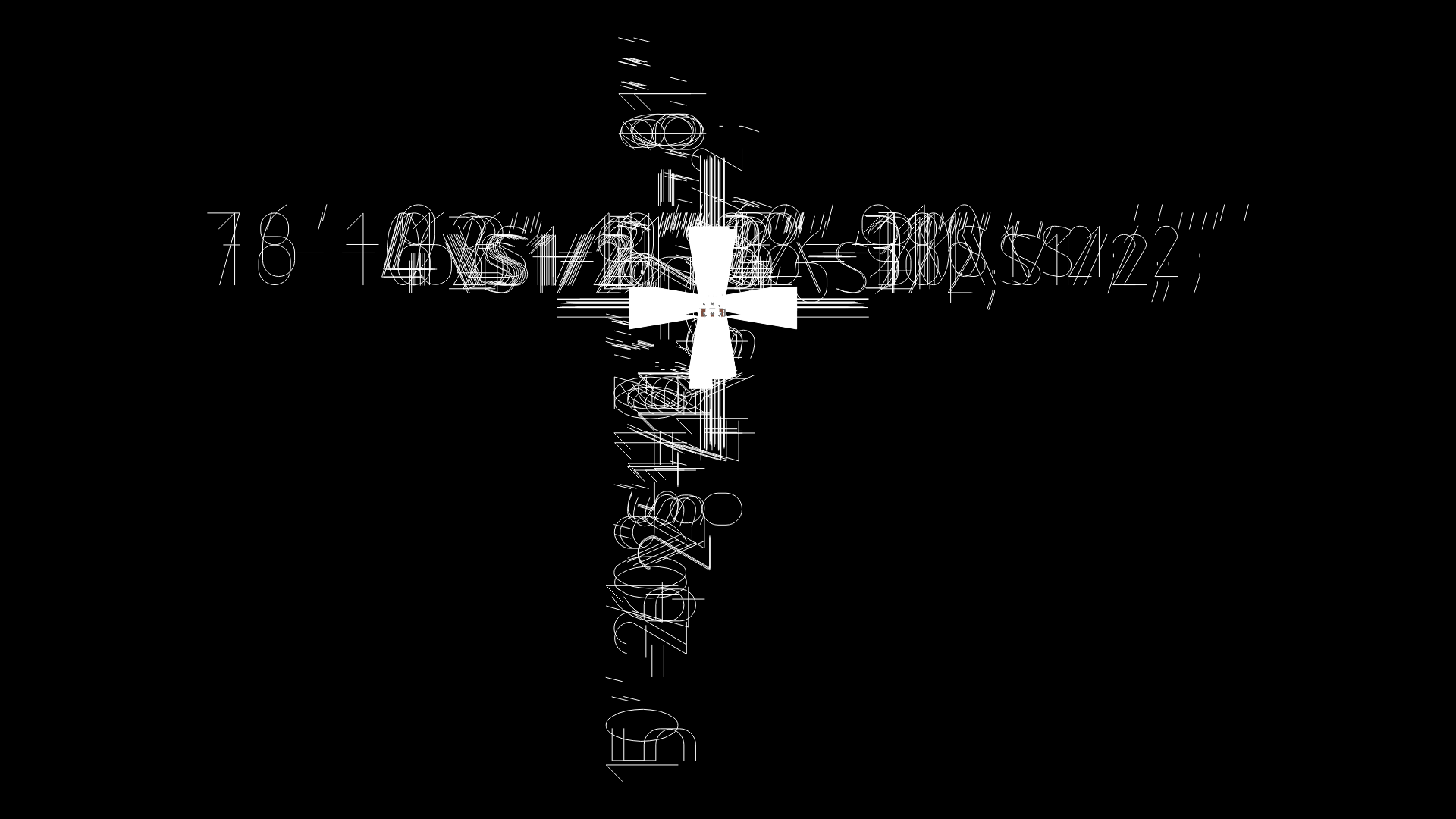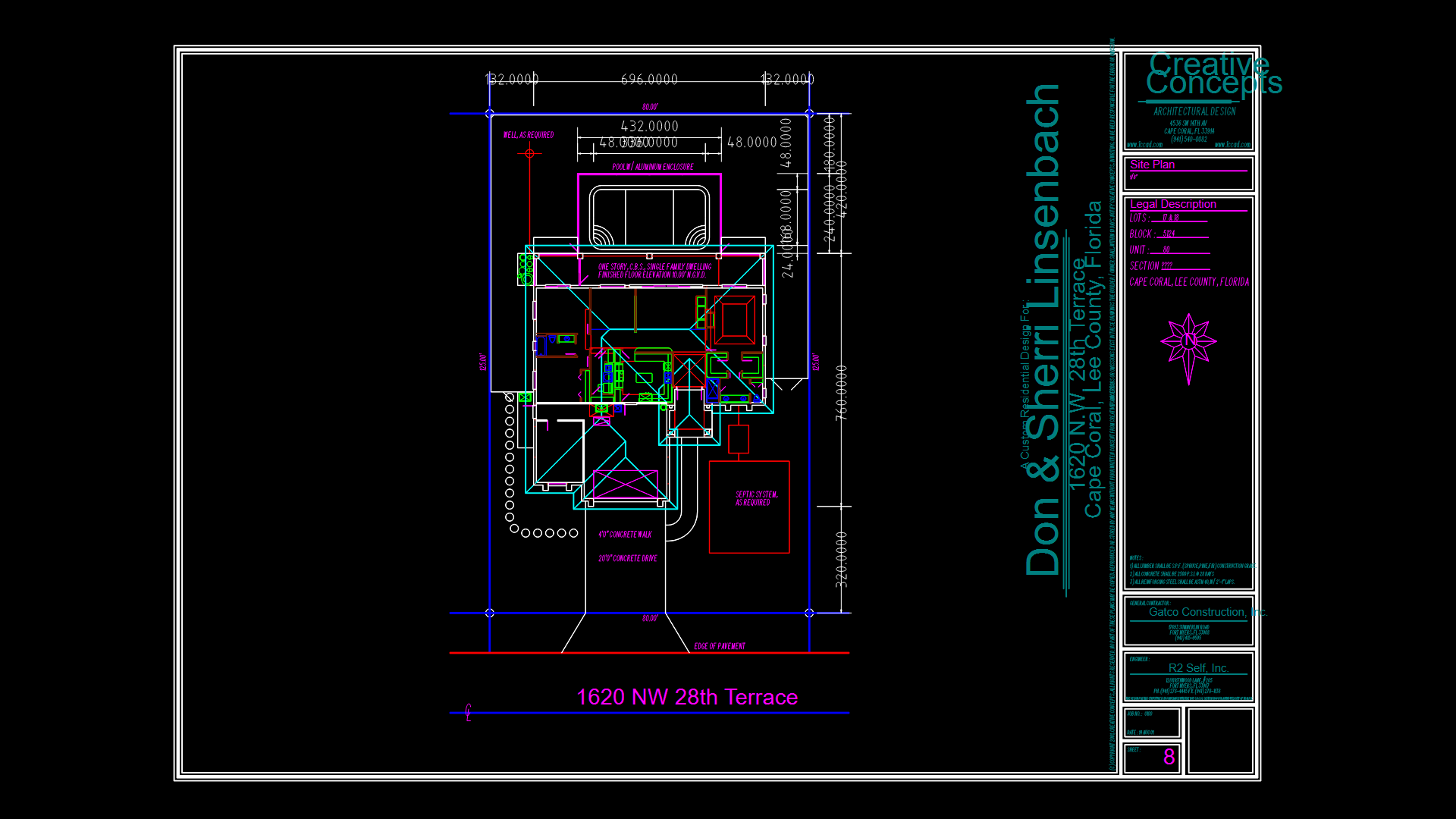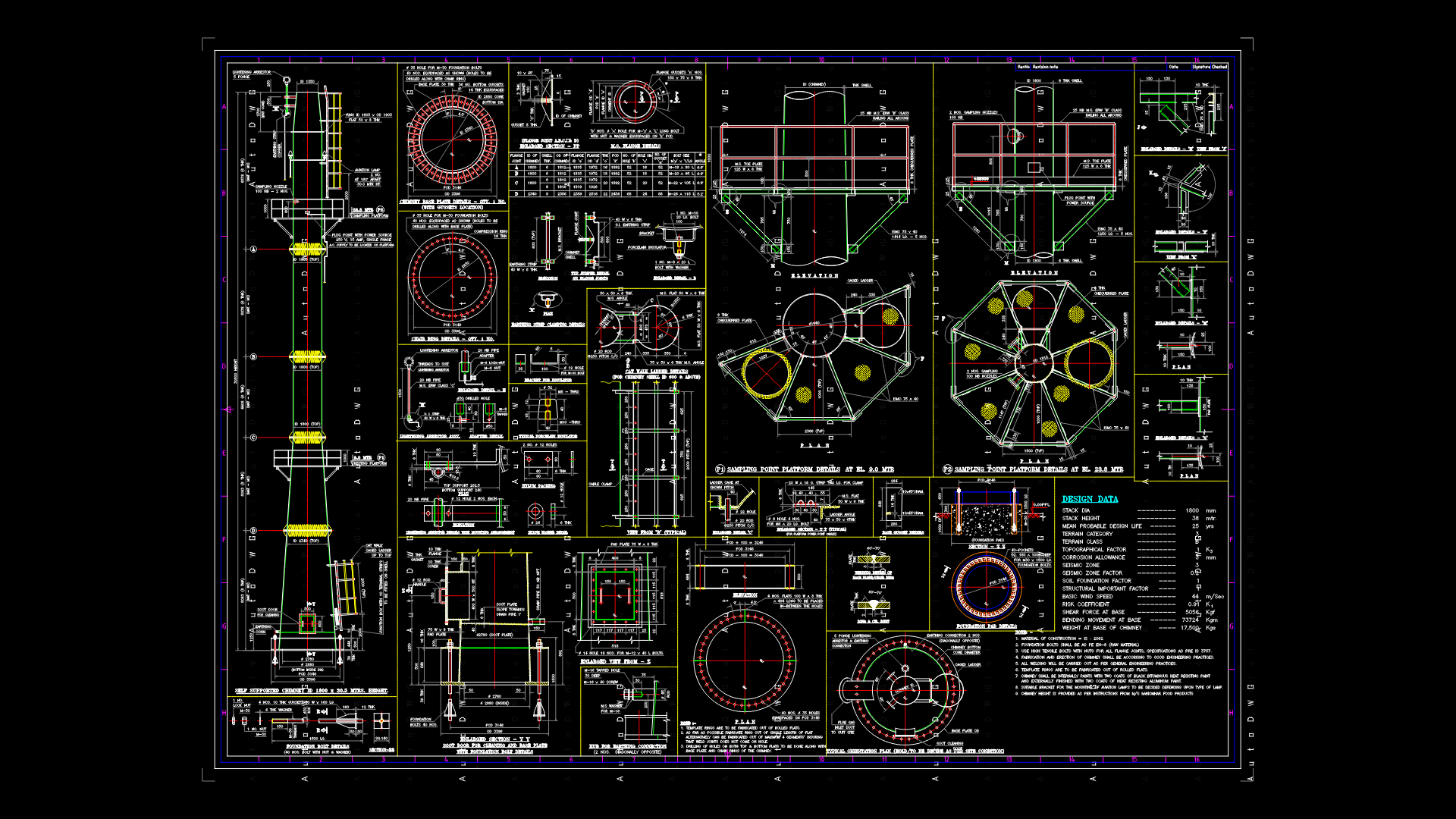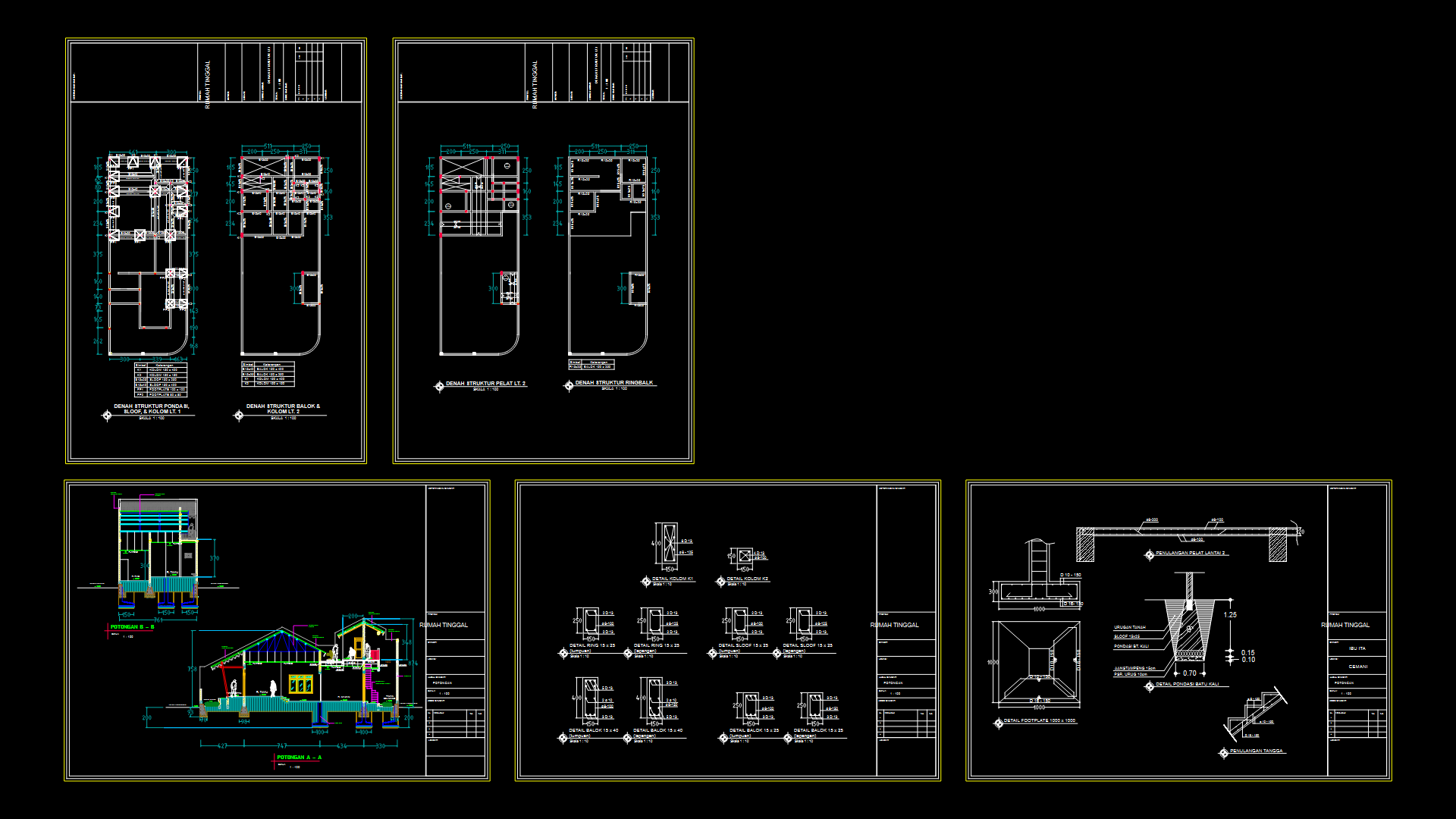Second Floor Residential Plan for 20’10” × 66’1″ Plot with Temple

This second floor plan depicts a residential layout for a 20’10” × 66’1″ plot featuring a well-organized functional space. The floor includes a bedroom, toilet, kitchen, combined dining and living room area, temple space, staircase, and balcony. Key dimensions include a main living/dining area of approximately 18’8½” in length, providing ample entertainment space. The inclusion of a dedicated temple area (O.T.S) highlights cultural design considerations. The drawing incorporates both civil layout and furniture placement, offering practical visualization for construction and interior planning. The staircase indicates vertical circulation within the dwelling, while the balcony provides outdoor access. Wall thicknesses and doorway placements are precisely dimensioned, facilitating accurate construction implementation.
| Language | English |
| Drawing Type | Plan |
| Category | House |
| Additional Screenshots | |
| File Type | dwg |
| Materials | |
| Measurement Units | Imperial |
| Footprint Area | 150 - 249 m² (1614.6 - 2680.2 ft²) |
| Building Features | Deck / Patio |
| Tags | balcony design, furniture layout, imperial dimensions, residential architecture, residential floor plan, second floor layout, temple room |








