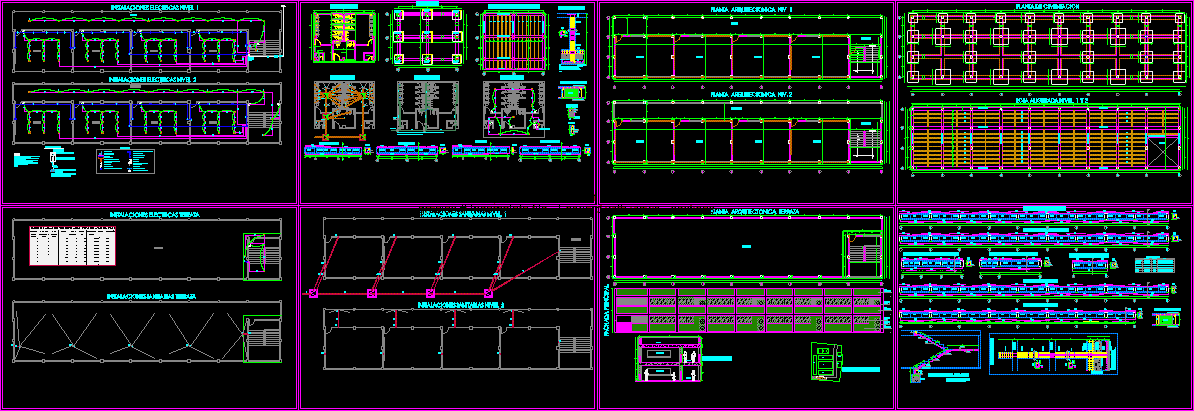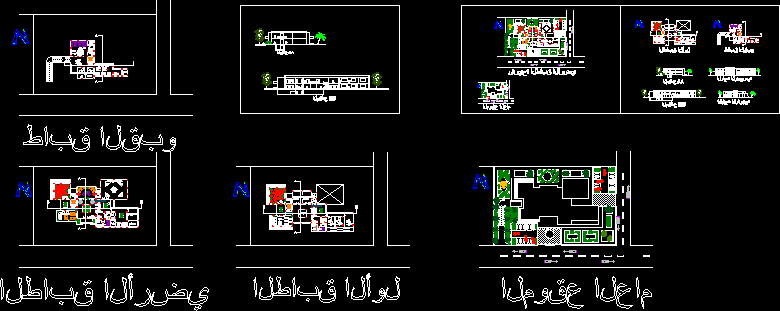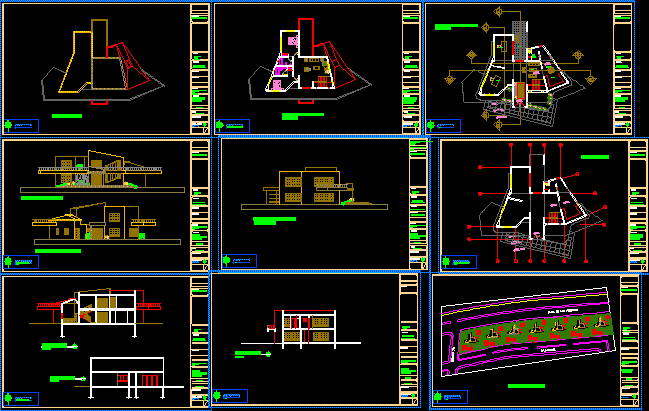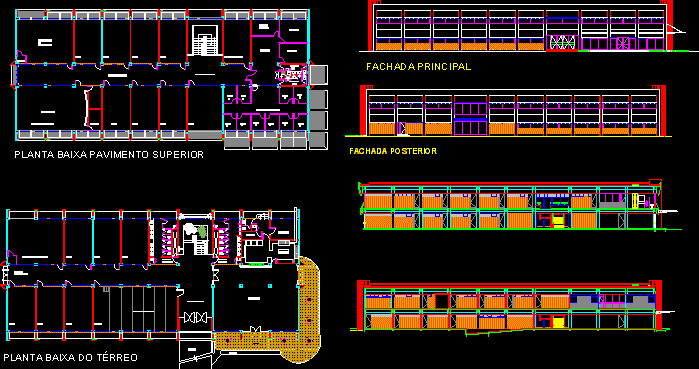Secondary School, 8 Classrooms, Iipiales-Narino, Columbia DWG Plan for AutoCAD

Regional high school for 320 students. Two levels, terrace, bathrooms. Structural plans and installations.
Drawing labels, details, and other text information extracted from the CAD file (Translated from Spanish):
staircase, walkway, corridor, terrace, electrical installations terrace, control room, staircase, circuit box, conventions, duct that goes down, duct that goes up, cabinet of meters and protections, distribution board, duct by wall or ceiling, duct per floor, switch control, single switch, double switch, switchable switch, single-phase outlet with ground pole, floor connection box, three phase outlet, phase conductors, neutral conductor, grounding conductor, single-phase gfci outlet with pole ground, energy meter in an anti-fraud box, gfci, anti-fraud box, single-phase circuit board, the protections are installed as indicated in the load tables, note, to guarantee safety in the electrical installations in Colombia, it is mandatory to apply the technical regulation of retie electrical installations, terrace sanitary installations, terrace architectural plant, main façade, p añete stucco and painting, sill, walls, acrylic paint, ventaneria in laminate and, classroom, cross section, implantation in the lot, foundation plant, beam brace to, beam brace b, beam brace d, beam support ladder, xx cut, beam section, icopor, foundation beam, cctopeo, structural detail of ladder, load beam, floor slab, floor beam, shoe, classrooms, dining room, deposit, men, women, shoe box, steels , dimesion, thickness, sanitary bateria, foundations, slab, lightened sanitary bateria, load beam c, load beam b, load beam a, edge beam, inst. sanitary, concrete box, inst. hydraulic, up to tanks, reserve, comes from the main network, inst. electrical, comes from main electrical network, load beam a and b
Raw text data extracted from CAD file:
| Language | Spanish |
| Drawing Type | Plan |
| Category | Schools |
| Additional Screenshots |
 |
| File Type | dwg |
| Materials | Concrete, Steel, Other |
| Measurement Units | Metric |
| Footprint Area | |
| Building Features | |
| Tags | autocad, bathrooms, classrooms, College, columbia, DWG, high, installations, levels, library, plan, plans, regional, school, secondary, structural, students, terrace, university |








