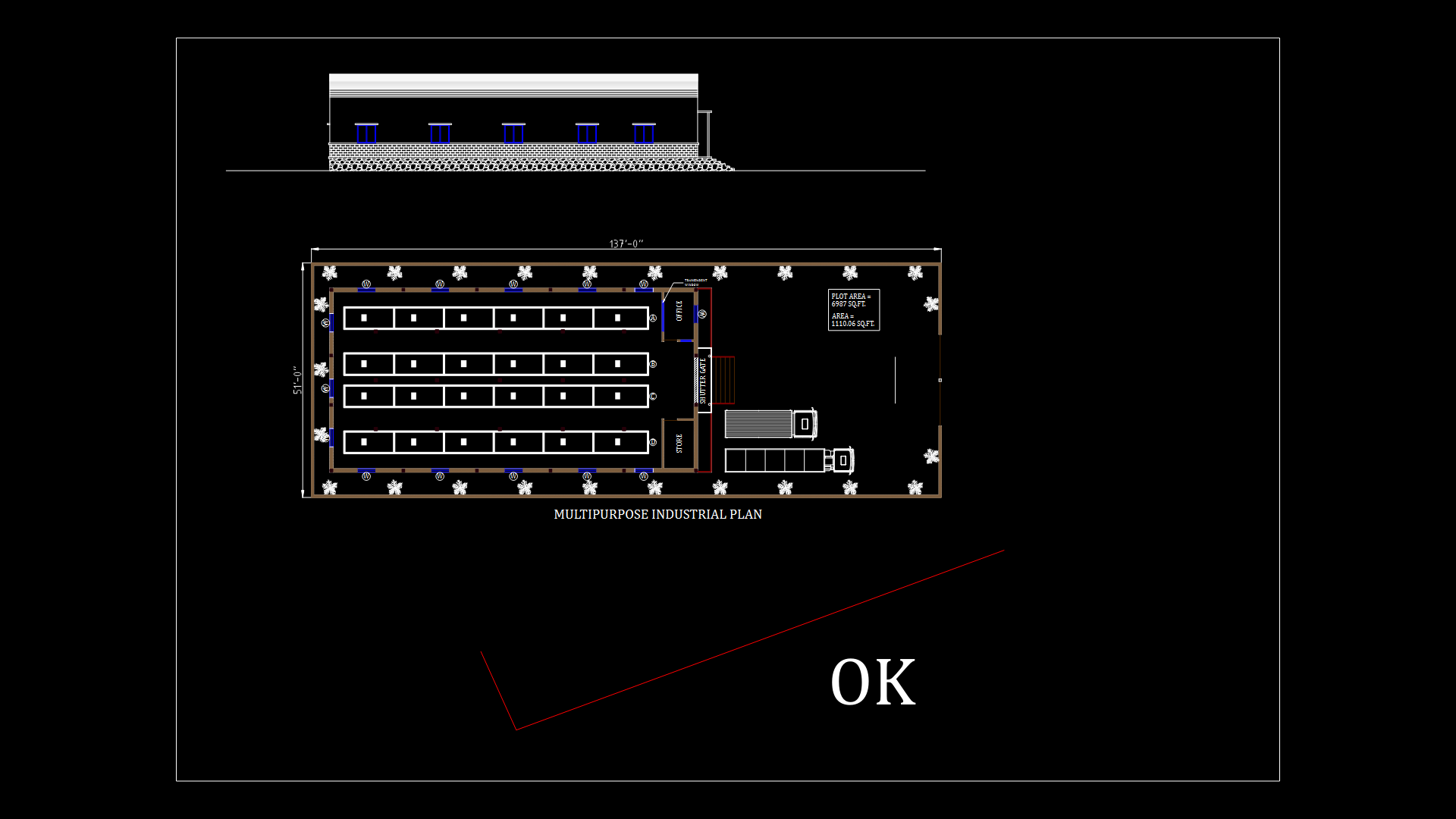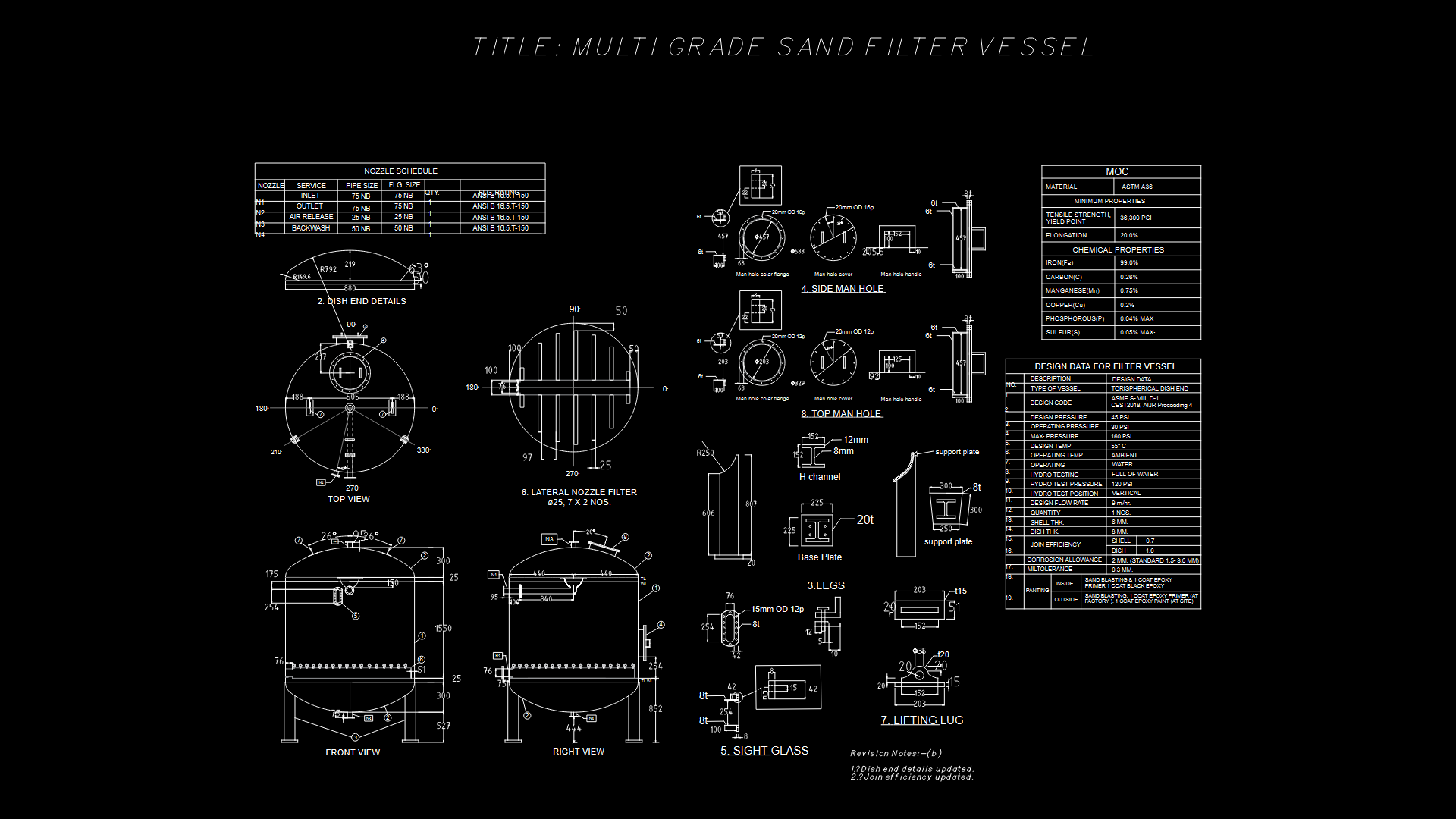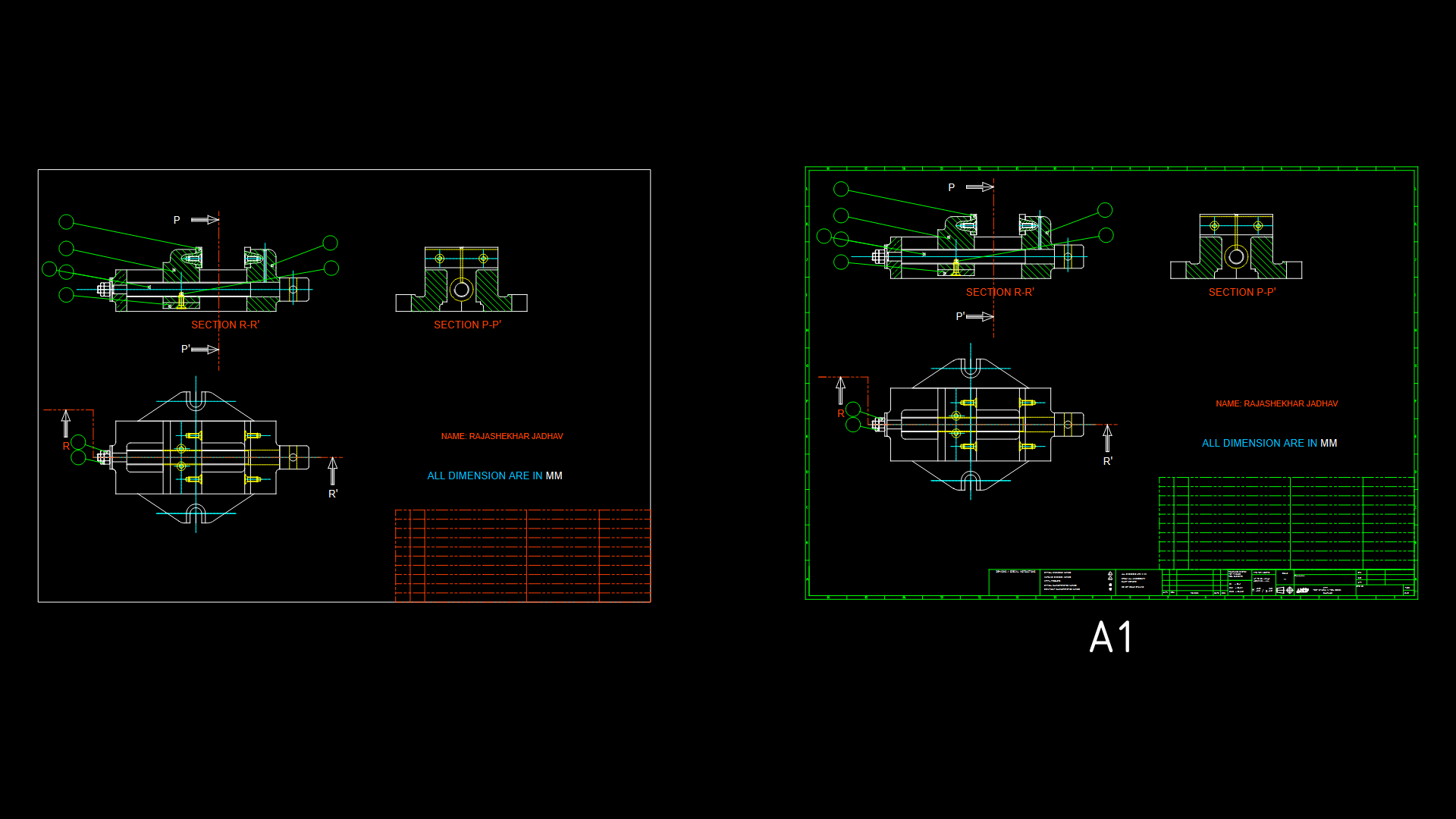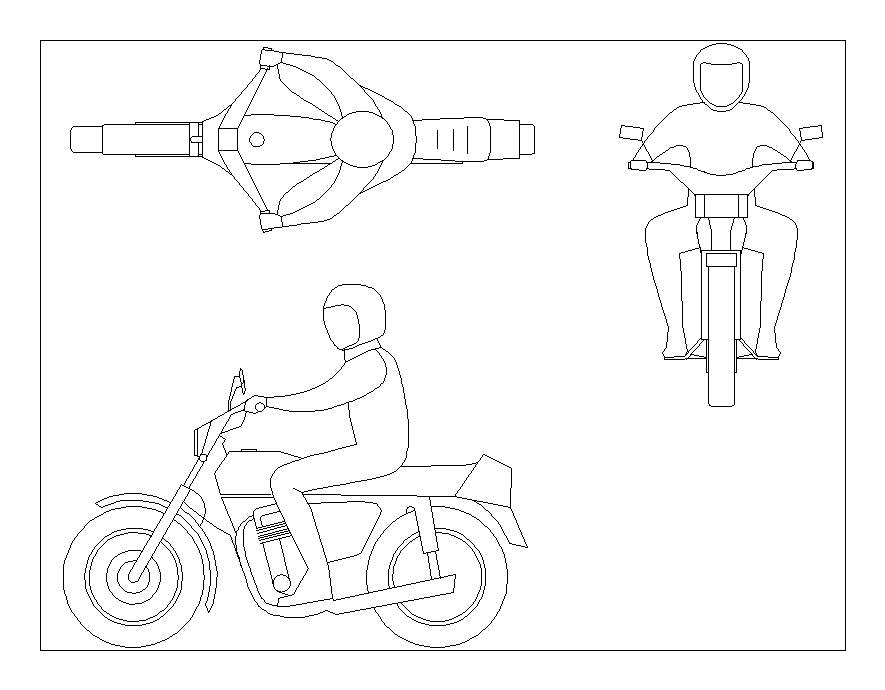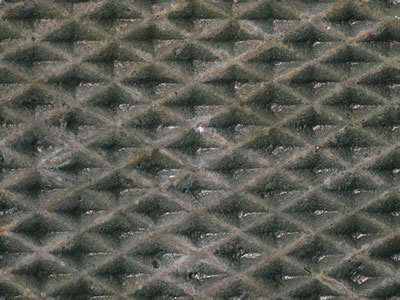Secondary School, Community And Wawasy DWG Full Project for AutoCAD
ADVERTISEMENT
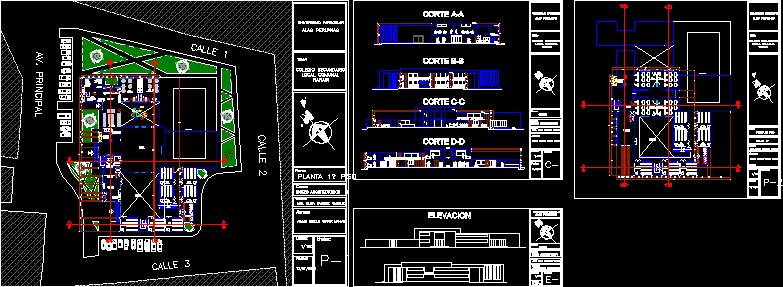
ADVERTISEMENT
Project accounting of a complex composed of a high school, local community and wawasy.
Drawing labels, details, and other text information extracted from the CAD file (Translated from Spanish):
secretary, classroom, first floor, civic patio, library, deposit, workshops, court a-a, court b-b, court c-c, court d-d, date :, sheet :, scale :, student :, arq. elisa ramirez vasquez, architectural design vi, professor :, course :, private university, local secondary school wawasi, theme :, peruvian wings, plane :, alviar sotelo victor manuel, cuts, workshop iv, elevation, av. main, s.u.m, kitchen, address, waiting room, health area, reception, classrooms, administration, secretariat, infants, attention proxies, manual toys
Raw text data extracted from CAD file:
| Language | Spanish |
| Drawing Type | Full Project |
| Category | Industrial |
| Additional Screenshots |
 |
| File Type | dwg |
| Materials | Other |
| Measurement Units | Metric |
| Footprint Area | |
| Building Features | Deck / Patio |
| Tags | accounting, arpintaria, atelier, atelier de mécanique, atelier de menuiserie, autocad, carpentry workshop, community, complex, composed, DWG, full, high, local, mechanical workshop, mechanische werkstatt, oficina, oficina mecânica, Project, school, schreinerei, secondary, werkstatt, workshop |
