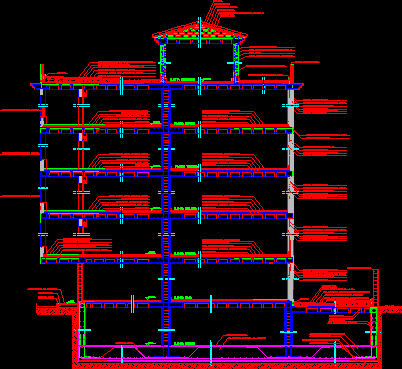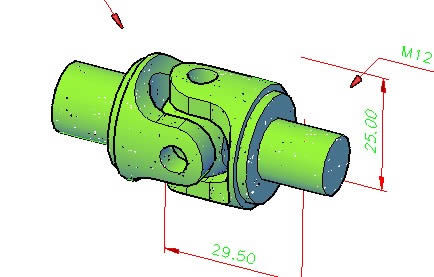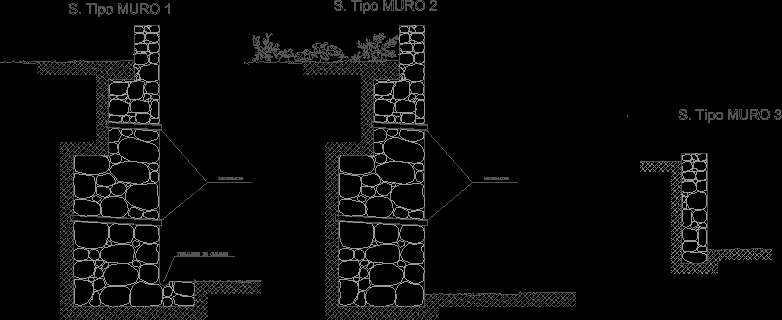Section Building Four Plants And Cellar DWG Section for AutoCAD

Section building – Foundation – Reticular forged – Detail double walls in ceramic bricks with thermal insulation
Drawing labels, details, and other text information extracted from the CAD file (Translated from Spanish):
soleria of national marble, standard dimensions, railing according to carpentry memory detail, stoneware extruded rustic, forged reticular, third floor, second floor, first floor, fourth floor, double hollow brick tabicon, double hollow brick, garrison and gypsum plaster, mesh on the edge of the slab, thermal insulation with semir plates. fiberglass, monolayer coating with projected arid, patterned hollow brick in forged edges, elastomer, ceramic tile flooring, zabaleta formation with catados baldosin, castillete plant, arabe tile, machiembrada scraper, asphalt waterproofing., compression layer, vapor barrier, air chamber, stone cladding, monolayer type, artificial stone sill, slab reinforcements, waterproofing: double modified bitumen sheet, protection mortar, smooth petrea paint, town hall-type hydraulic tile, concrete screed, curb granite, helicopter termination, lightened concrete blocks, ground floor, basement
Raw text data extracted from CAD file:
| Language | Spanish |
| Drawing Type | Section |
| Category | Construction Details & Systems |
| Additional Screenshots |
 |
| File Type | dwg |
| Materials | Concrete, Glass, Other |
| Measurement Units | Metric |
| Footprint Area | |
| Building Features | |
| Tags | autocad, bricks, building, cellar, ceramic, construction details section, cut construction details, DETAIL, double, DWG, forged, FOUNDATION, plants, reticular, section, walls |








