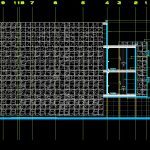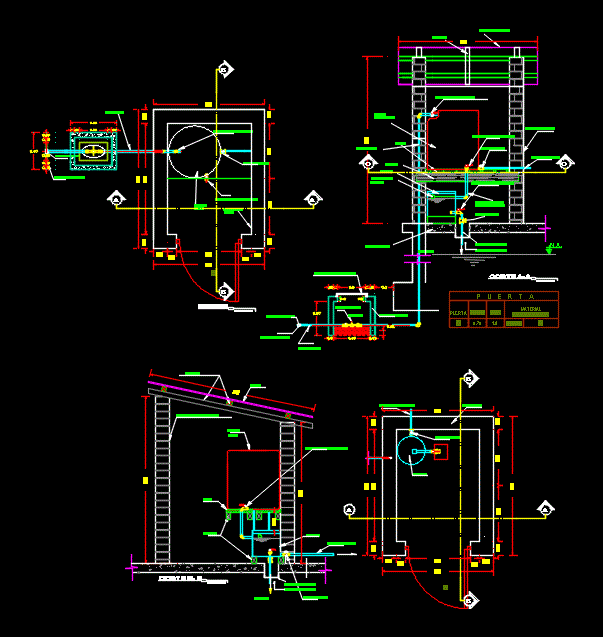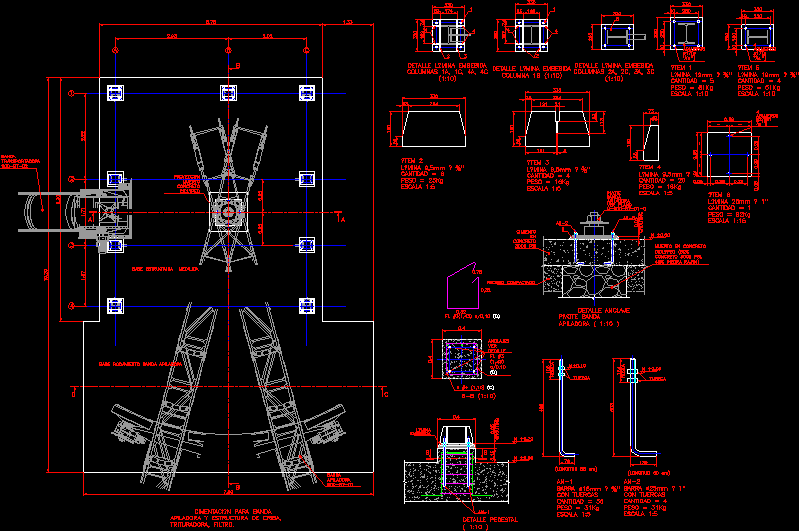Section By Facade DWG Section for AutoCAD

Mezzanine floors
Drawing labels, details, and other text information extracted from the CAD file (Translated from Spanish):
Pre-glazed concrete walls with exposed finish, two holes for handling., Beam section tied with screws the column of epoxy paint red color., Columns with cross section of epoxy colored paint hands, Quality pine wood frames arranged between on pine frame quality each varnished with layers of baked automotive enamel., Precast concrete for deep vent., Canadian cedar veneer on a pine frame of each, Grooved concrete plate for perforations for Tecnsa brand supports, Pink limestone plates of dimensions placed on ptr frame placed with technsa stainless steel brackets., Pre-cast concrete walls with fine polished finish with holes for handling., Slab type romsa steel with compression layer electro welded mesh with insulation every cm. Steel slab plates, bedroom, bedroom, Cut by west facade
Raw text data extracted from CAD file:
| Language | Spanish |
| Drawing Type | Section |
| Category | Construction Details & Systems |
| Additional Screenshots |
 |
| File Type | dwg |
| Materials | Concrete, Steel, Wood |
| Measurement Units | |
| Footprint Area | |
| Building Features | |
| Tags | autocad, construction details section, cut construction details, DWG, facade, floors, mezzanine, section |








