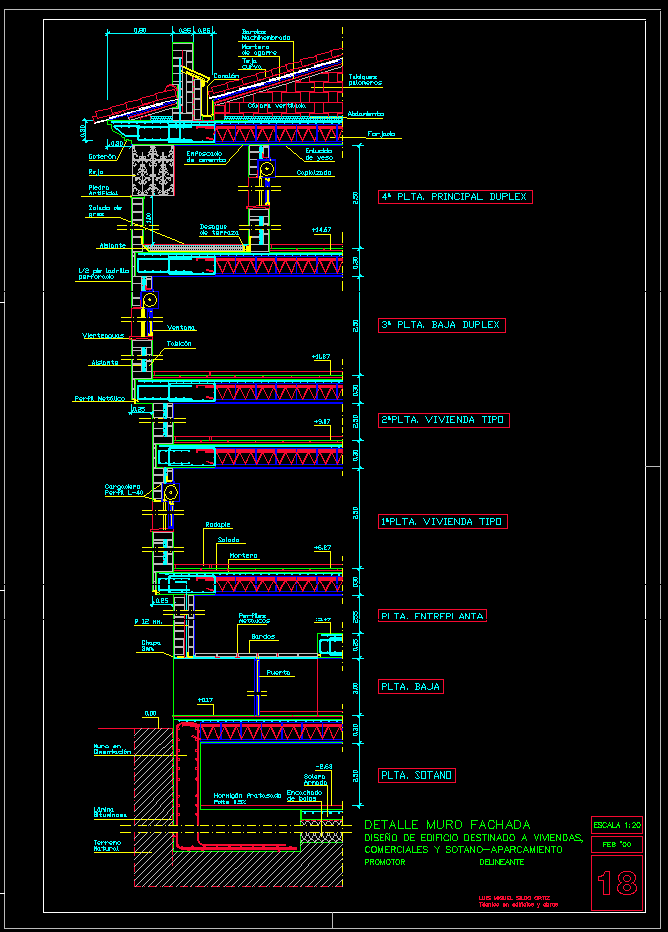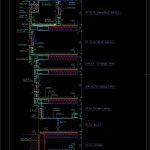Section By Facade DWG Section for AutoCAD

Facade’s section
Drawing labels, details, and other text information extracted from the CAD file (Translated from Galician):
Technician in buildings works, Draftsman, Promoter, Pepe, Plant, Scale, Mortar, Sunbed, Rodapie, Plaster, Of plaster, Plta. Main duplex, Plta. Low duplex, Housing type, Plta. Mezzanine, Plta. Low, Plta. Basement, Ventilated chamber, Mortar, Grip, Bards, Machihembrado, Tile, Curve, Isolation, Forged, Palomeros, Partitions, Gutter, Foot brick, Perforated, Insulator, Goterón, Stone, Artificial, Stoneware, Sunbed by, Terrace, Drain, Poke you up, Window, Loader, Profile, Wounded, Door, Metal profile, Of bowling, Laced, Solera, Army, Wall in, Foundation, Natural, Land, Metallic, Bards, Profiles, Sheet metal, Mm., Insulator, Plastered, Of cement, Pdte, Blade, Bituminous, Cemented concrete, Tabicón, Grate, Commercial, Façade wall detail, Design of building destined, Feb, Scale
Raw text data extracted from CAD file:
| Language | N/A |
| Drawing Type | Section |
| Category | Construction Details & Systems |
| Additional Screenshots |
 |
| File Type | dwg |
| Materials | Concrete |
| Measurement Units | |
| Footprint Area | |
| Building Features | |
| Tags | autocad, construction details section, cut construction details, DWG, facade, section |








