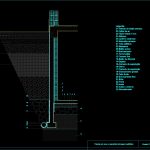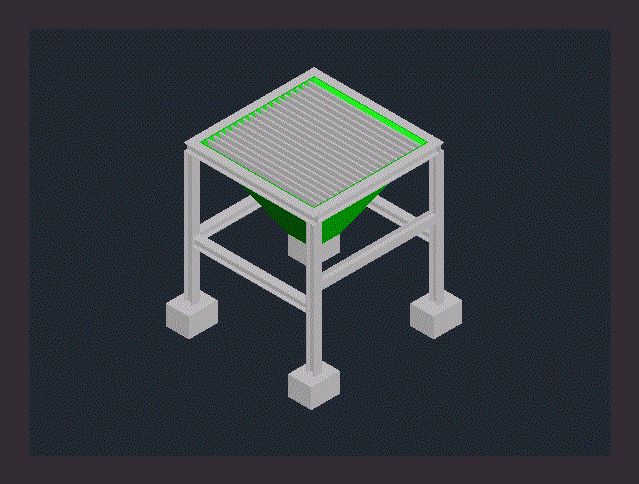Section By Facade DWG Section for AutoCAD
ADVERTISEMENT

ADVERTISEMENT
Sub walls and outlying drainage
Drawing labels, details, and other text information extracted from the CAD file (Translated from Portuguese):
leaf, Wall in respective basement peripheral drainage, scale, Caption: air-reinforced concrete bored ceramic asphaltic poor beat fitting clean separation separation thick double fine cement
Raw text data extracted from CAD file:
| Language | Portuguese |
| Drawing Type | Section |
| Category | Construction Details & Systems |
| Additional Screenshots |
 |
| File Type | dwg |
| Materials | Concrete |
| Measurement Units | |
| Footprint Area | |
| Building Features | |
| Tags | autocad, base, drainage, DWG, facade, FOUNDATION, foundations, fundament, section, walls |








