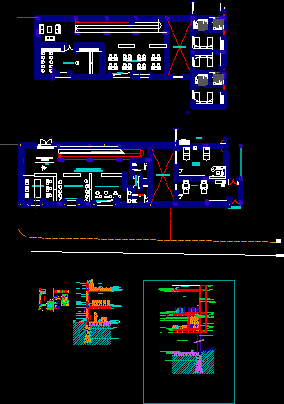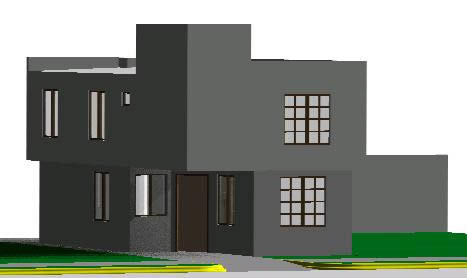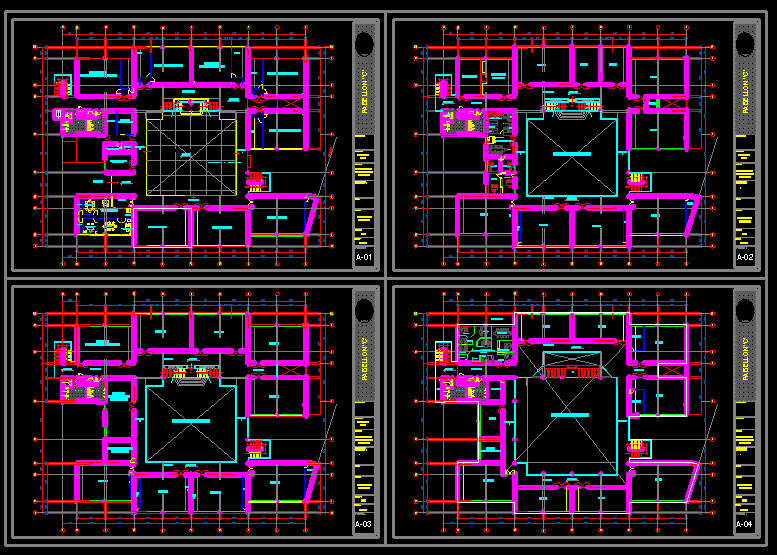Section Constructive Geriatric DWG Section for AutoCAD

Geriatric – constructive sections
Drawing labels, details, and other text information extracted from the CAD file (Translated from Spanish):
snow-covered slab with polystyrene molds, vapor barrier, gypsum ceilings, smoothed with vermiculite mortar, asphalt membrane, vaults, ceiling suspended from durlock for exteriors, ceiling suspended from durlock, bedroom, dining room, hydrophobic plaster, grille to let out the hot air and allow cooling, beam reinforced concrete tape, suspended ceiling durlock, terrace not passable, polished cement screed, concrete leveling folder, poor concrete subfloor, hº bracing beam, foundation cylinder, beam bracing, structural concrete beam, natural terrain, concrete with traces of shuttering, ventilation chamber, exterior, topsoil, protective layer, sewing workshop, hydrant membrane mc drain, sewing workshop, recreational body work workshop, workshop painting and sculpture, furniture dividing workshops for the eventual use of space as sum, access ramp to the sup floor erior of workshops, common bathrooms, computer workshop, music workshop, nutrition, gerontology clinic, nursing, ventilation patio, entrance to the workshop area, lcv, lm, wardrobe embedded in wall, production and learning workshops, granza in lateral to absorb dilatations, façade elevation, axonometric, cartela
Raw text data extracted from CAD file:
| Language | Spanish |
| Drawing Type | Section |
| Category | Hospital & Health Centres |
| Additional Screenshots |
 |
| File Type | dwg |
| Materials | Concrete, Plastic, Other |
| Measurement Units | Metric |
| Footprint Area | |
| Building Features | Deck / Patio |
| Tags | abrigo, autocad, constructive, DWG, geriatric, residence, section, sections, shelter |








