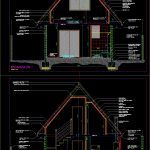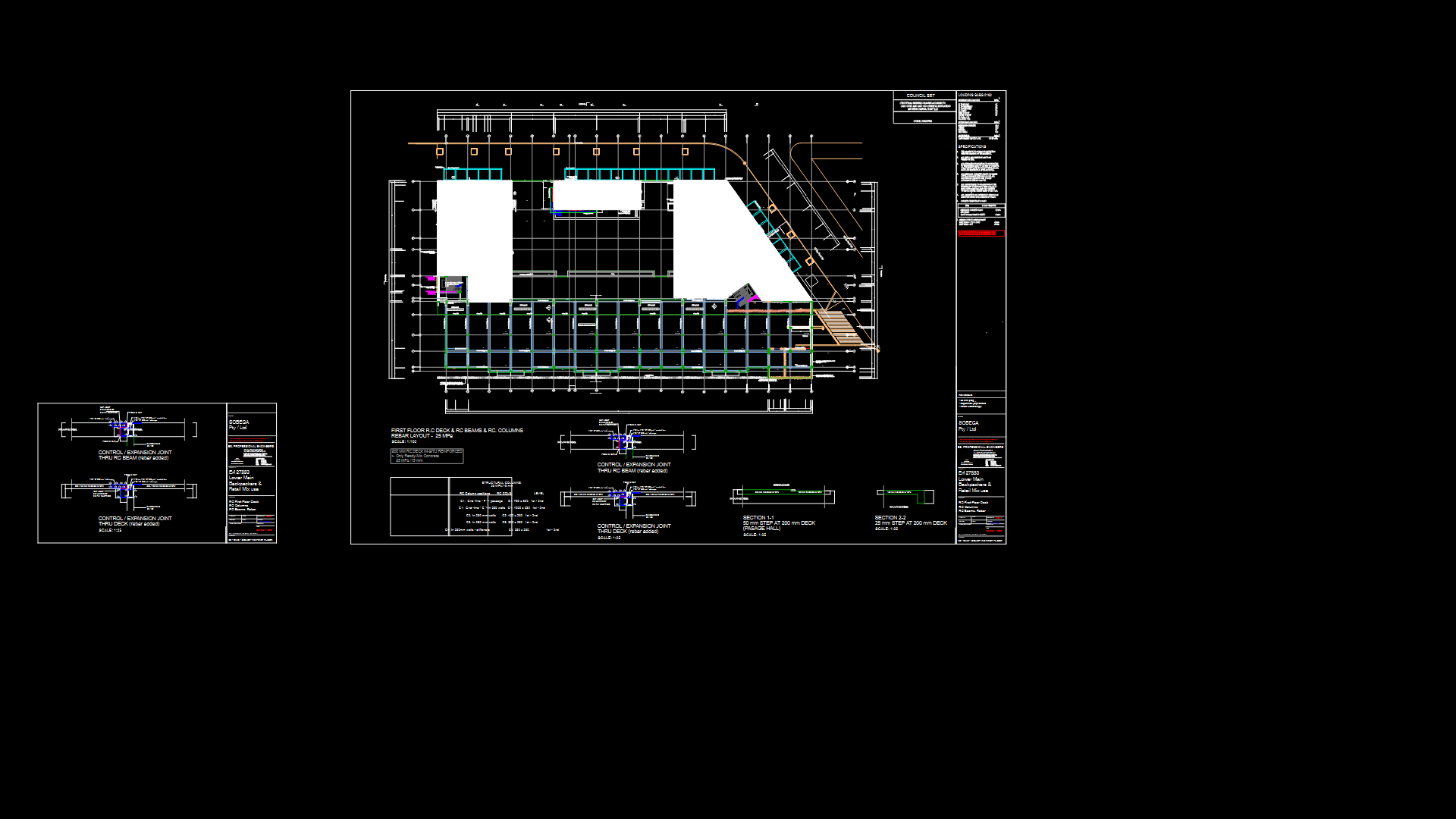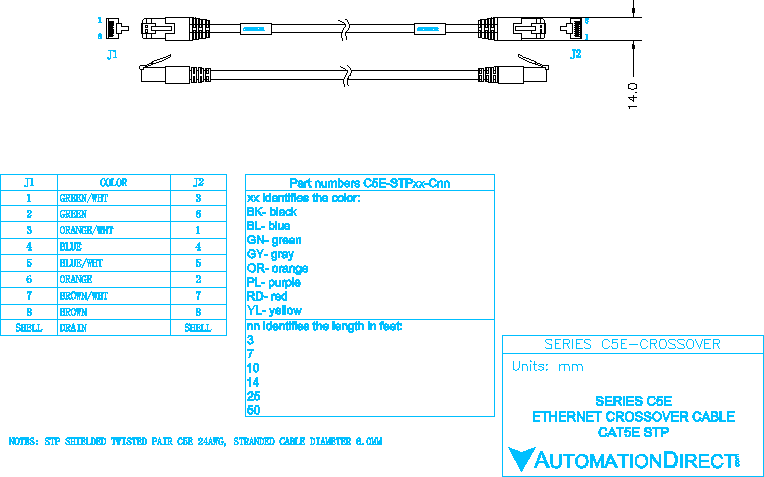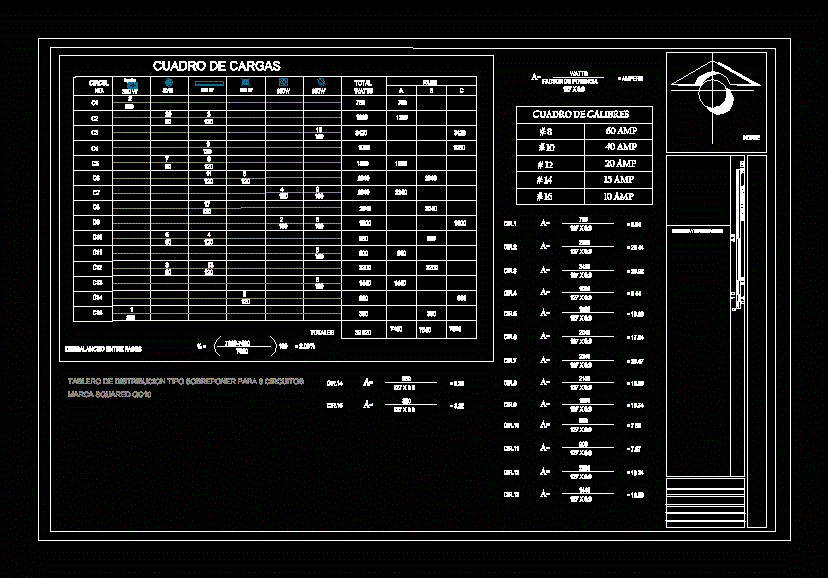Section DWG Section for AutoCAD

Template of housing two levels
Drawing labels, details, and other text information extracted from the CAD file (Translated from Spanish):
Escantillon, scale:, bedroom, bath, bedroom, Tinplate esp. Mm., according detail, felt, Coastal, Half reed, cornice, According to plan of structure, Tijerales, Plasterboard, Omega mm., Coastal profile, Prepainted, Standard wave, Asbestos cement, Pincushion i.p.v, Foundation according to plan of structure, mortar, Pressed brick, On foundation according to plan of structure, Interior stucco cm, Ceramic lining cm., Pincushion i.p.v, Tinplate esp. Mm., according detail, Mm., Fiberglass insulation, Plasterboard, structure, According to plan of structure, Development cm., Sheet metal hanger mm, According to plan of structure, Mm., Wood dust cover, Ceramic cm., Pressed brick, Smart panel exterior cladding, Perimetral of tambourine m. height, Honda, Escantillon, scale:, According to plan of structure, Coastal profile, Omega mm., Plasterboard, Coastal, Ventilation duct, Tijerales, cornice, Half reed, according detail, Tinplate esp. Mm., Pincushion i.p.v, Lattice window, Steel strap profile, On foundation according to plan of structure, Asbestos cement mm., Steel frame profile tape, Foundation according to plan of structure, Water heater, Brick wall, Channel profile, According to plan of structure, Sheet metal hanger mm, Development cm., Structure plan, Plasterboard, according detail, Tinplate esp. Mm., Partition according to, Pincushion i.p.v, Pressed brick, hall, Ceramic cm., kitchen, Honda, Perimetral of tambourine m. height, Wood dust cover, Mm., wood, smock, wood, Mm., On foundation according to plan of structure, Foundation according to plan of structure, Of glass mm., Fiber insulation, Mm., Fiberglass insulation, Mm., Prepainted, Standard wave, Asbestos cement
Raw text data extracted from CAD file:
| Language | Spanish |
| Drawing Type | Section |
| Category | Construction Details & Systems |
| Additional Screenshots |
 |
| File Type | dwg |
| Materials | Glass, Steel, Wood |
| Measurement Units | |
| Footprint Area | |
| Building Features | Car Parking Lot |
| Tags | autocad, construction details section, cut construction details, DWG, Housing, levels, section, template |








