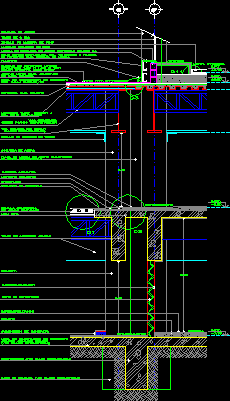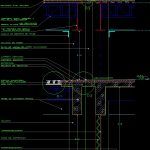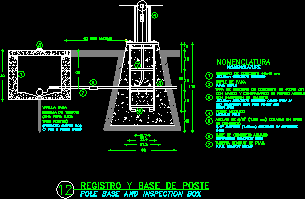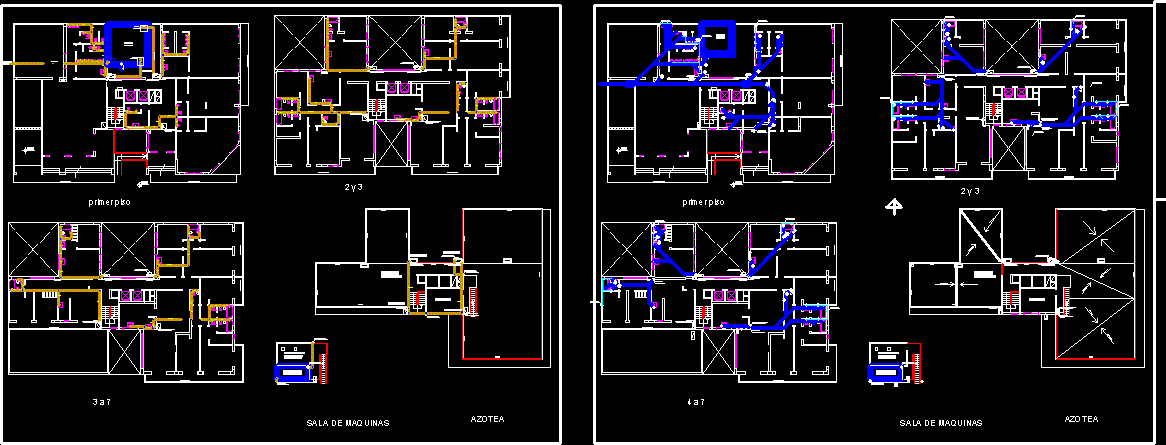Section Facade Basement DWG Section for AutoCAD

Section facade at parking basement – Columns concrete and losacero
Drawing labels, details, and other text information extracted from the CAD file (Translated from Spanish):
level, n.p.t., parking lot, waterproofing, waterproofing, of contention, tank, concrete, foundation slab reinforcement flat polished finish, flat, flat column, sheet of galvanized steel in joint, steel column, lock bracket angle, n.p.t., parking lot, top, reinforced concrete, rainwater collection grid, primary beam ipr planes, warped, tezontle stuffing, cement mortar, asphalt folder, flashing, Stainless steel gauge facahada blade, polin zintro structural lime. reinforcement for facade of sheet, steel column, concrete block washing stamped with integral color red oxide, latex additive for thin-film adhesives, parking place, sideboard, n.p.t., mm., n.p.t., ceramic, pine wood base, commercial, secondary beam plans, compression mesh layer with mesh, concrete for filling, the section lime section. equivalent
Raw text data extracted from CAD file:
| Language | Spanish |
| Drawing Type | Section |
| Category | Construction Details & Systems |
| Additional Screenshots |
 |
| File Type | dwg |
| Materials | Concrete, Steel, Wood |
| Measurement Units | |
| Footprint Area | |
| Building Features | Parking, Garden / Park |
| Tags | adobe, autocad, basement, bausystem, columns, concrete, construction system, covintec, DWG, earth lightened, erde beleuchtet, facade, losacero, parking, plywood, section, sperrholz, stahlrahmen, steel framing, système de construction, terre s |








