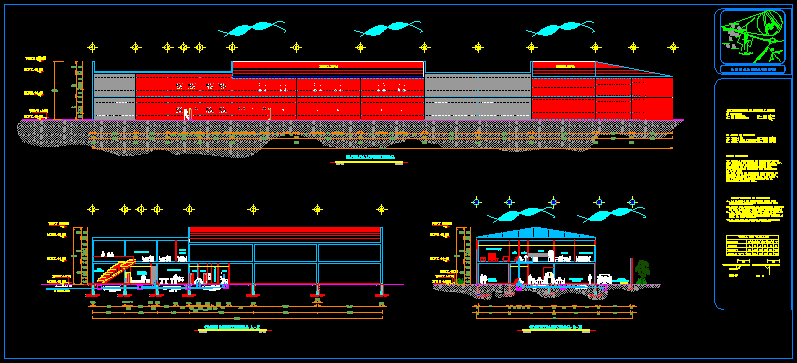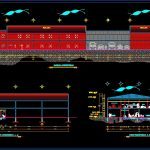Section And Facade DWG Section for AutoCAD

FILE CONTAIN SECTION AND FACDE OF A CELLAR ; DETAIL OF STAIRCASE ; DIFFERENT LEVELS OF THE CELLAR.
Drawing labels, details, and other text information extracted from the CAD file (Translated from Spanish):
the descents, international airport, veracruz highway cordoba, highway veracruz xalapa, freedom of expression, poppies, country, malbran, l or c a l i z a c i o n, highway xalapa – veracruz, manuel j.clouthier, street potrero, frac. two, ejido the descents, meeting room, branch, room exhibition, yard maneuvers, access to, guardhouse, surveillance, w.c., exhibition, office area, longitudinal cut a – a ‘, cot. mts, bathroom, storage, cross section b – b ‘, storage area, room, longitudinal facade, room, boards, dressing rooms, connects to the network, office, cicina, civil works contractor., the templates will be made by the, general notes:, specifications of footings and walls, corresponding to each strain. the strains and, indicated in the details with the axes, firm free of organic matter to one, depth that guarantees a resistance, structure rebuff. the crown of the die of the prefabricated shoes will be to specifications in foundations, standardize and level the adjustment of one, remain at the same level with respect to the level, floor level, prefabricated shoe., diameter, number, overlap, table of rods
Raw text data extracted from CAD file:
| Language | Spanish |
| Drawing Type | Section |
| Category | House |
| Additional Screenshots |
 |
| File Type | dwg |
| Materials | Other |
| Measurement Units | Imperial |
| Footprint Area | |
| Building Features | Deck / Patio |
| Tags | apartamento, apartment, appartement, aufenthalt, autocad, casa, cellar, chalet, DETAIL, dwelling unit, DWG, facade, facades, file, haus, house, levels, logement, longitudinal, maison, of, residên, residence, section, staircase, stairs, transversal, unidade de moradia, villa, wohnung, wohnung einheit |








