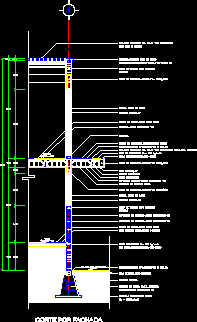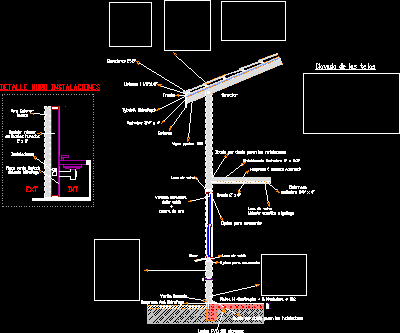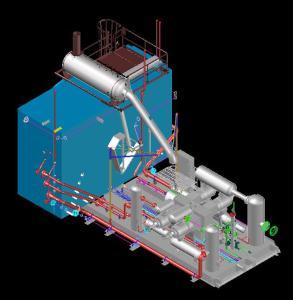Section Facade DWG Section for AutoCAD

Constructive details of reinforced balcony with flagstone joist
Drawing labels, details, and other text information extracted from the CAD file (Translated from Spanish):
N.p.t., Hydroform sealer no. Water-based polyurethane type similar, Cut by facade, Niv Average alignment level, N.p.t., bedroom, kitchen, N.p.t., Similar festerfelt waterproofing agent, natural terrain, Curfew, Mortar, Stone foundation, Fc, Poor concrete template, With welded mesh, Firm cement, Ratio repellency, Tag, Clay tile red color, Reinforced concrete block, Ratio repellency, Natural aluminum, Cement sandpit, Mortar, expanded metal, Prestressed joist, Water boot, welded Mesh, Compression layer, Crystal clear mm., Red brick wall, Reinforced concrete block, Similar festerfelt waterproofing agent, proportion, Clay tile red color, Sardinel, Water base similar, Hydroform sealer no. Polyurethane type, Based on proportion, Red brick wall, Mud wedge cover, Reinforced concrete block, Crystal clear mm., Natural aluminum, Anti-slip cereal tile
Raw text data extracted from CAD file:
| Language | Spanish |
| Drawing Type | Section |
| Category | Construction Details & Systems |
| Additional Screenshots |
 |
| File Type | dwg |
| Materials | Aluminum, Concrete |
| Measurement Units | |
| Footprint Area | |
| Building Features | |
| Tags | autocad, balcony, construction details section, constructive, cut construction details, details, DWG, facade, flagstone, joist, reinforced, section |








