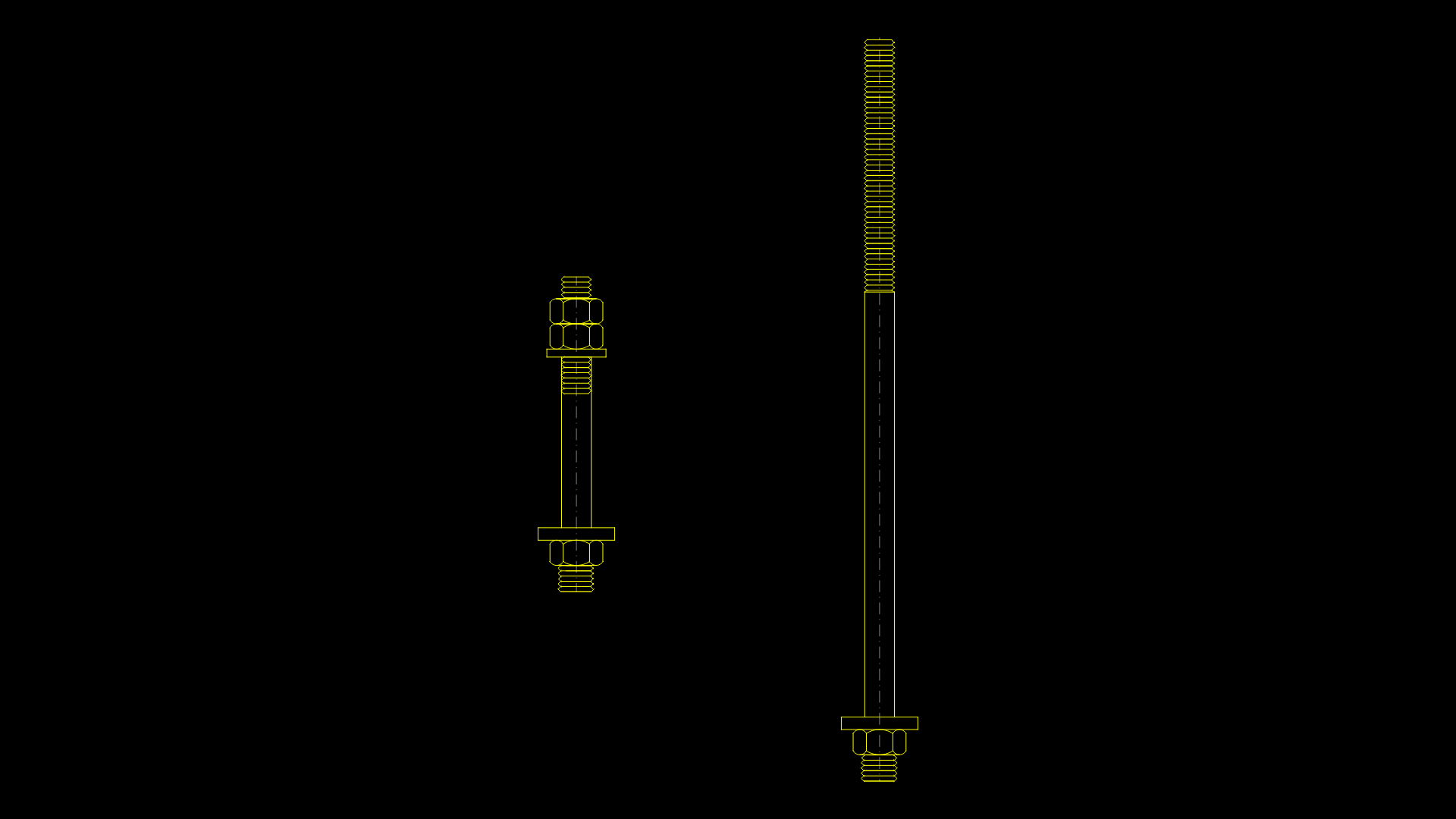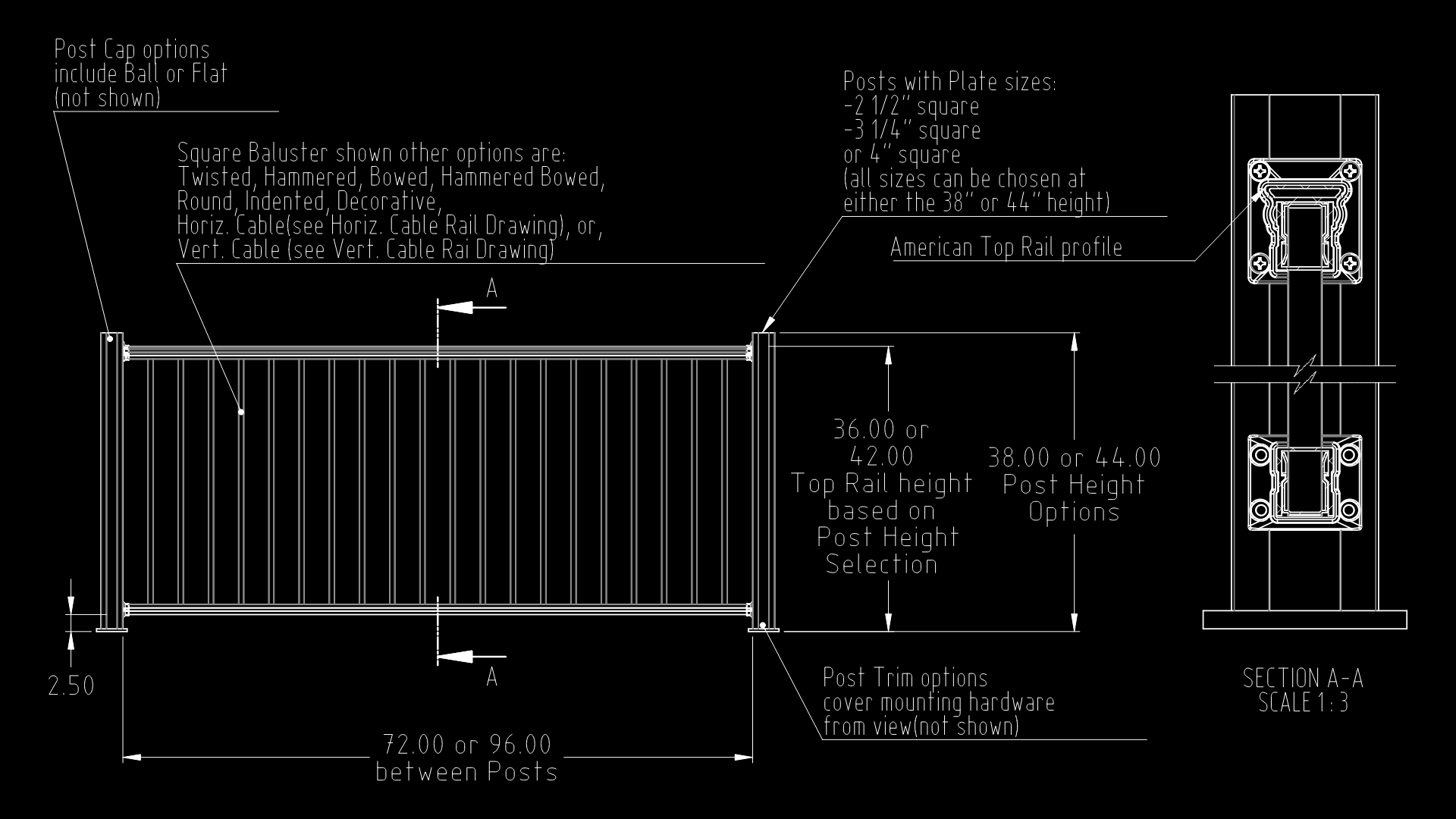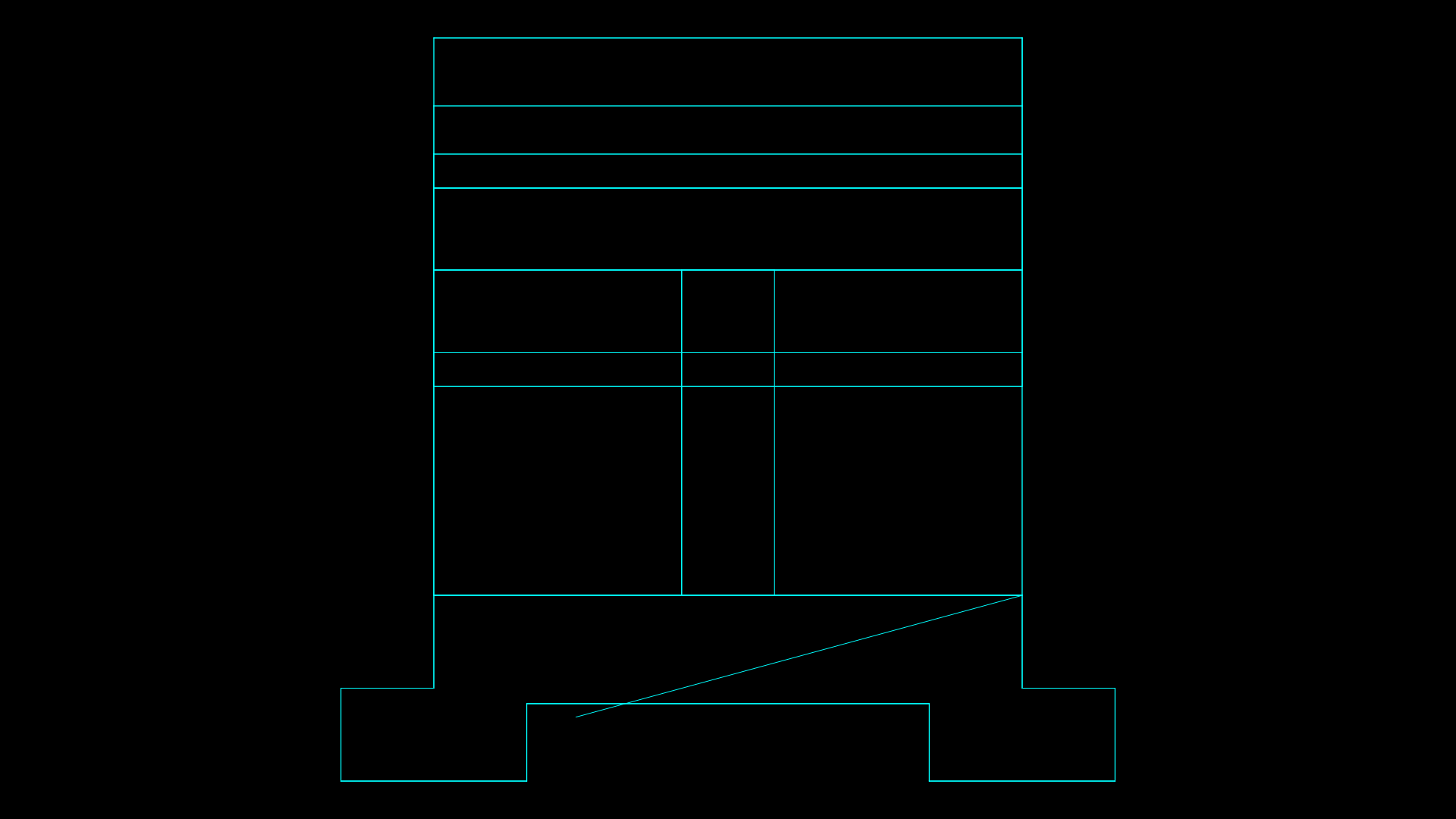Section Facade Stereo Metal Structure DWG Section for AutoCAD

Axonometric and cut metal facade of a structure
Drawing labels, details, and other text information extracted from the CAD file (Translated from Spanish):
scale, black, of plane, date, black, style, archive, color thickness plot, color thickness plot, black, black, Index of materials, designation of premises, references, scale, local, name of the place, floor material, surface, ceiling material, local number, work, theme, content, polyfunctional pavilion, velizjorge, eightafederico, dav, npt, subfloor, npt, beam, nviga, parapet, armed folder, screen of hº toº of cm. of thickness, buttresses of hº aª, binder, cement screed smoothed with epoxy pigments gray mara, subfloor, slab nervurada de hºaª esp cm, Painted sheet metal, foam injected with acoustic insulation, double contact acoustic doors.cm. of thickness, massive slab of hºaª, windows steel windows mm glass, outer wall of hº toº of cm. thick finish the view. air chamber of cm. of esp. inner brick wall esp. Finish plaster coarse fine latex paint, binder, cement screed smoothed with epoxy pigments gray mara, Common brick masonry seated with mortar finishing: fine plaster latex paint., flat reticular metal beam, thermal insulation wool dee glass, lattice girder of variable height, rorreas, Continuous sheet metal cover cinter, columns of hº aº arena, pnc, Common brick masonry seated with mortar see axonometric, structural tube, metallic tensioner, pni, Holding plate taken chained beam, structural tube, collecting grid, continuous sheet cinter slope, metal nailers mm., metal cross beams of variable height, glass wool:, Round steel tube mm. Wall thickness of mm., metallic knot of structural pipes, acoustic ceiling sonobel owa, primary profile, suspensor, secondary profile, sand reinforced concrete screen, sheet metal plate in wall taken by anchor bolts, prodema profile, high density panel composed of cellulose fiber core impregnated with phenolic resins natural wood surface protected with pvpf acrylic resins, smoothed cement layer of mm. of thickness, Armored sand concrete folder: each cm. in both directions, reinforced poor concrete underlayment, reinforced concrete base according to calculation, acoustic ceiling sonobel owa, primary profile, suspensor, secondary profile, slab reinforced concrete slab cm. armor according to calculation, filling for slope: polystyrene beads, cm concrete folder., asphalt membrane, mortar seat for vault, vault, Cementitious sweep two crossed hands of asphalt paint, sheet metal plate folded, fixed cloth of tempered glass of mm. taken through sheet metal profiles, swing window glass float of mm., common brick breastplate the view, upper chained beam, folded sheet metal channel, Latex paint for interiors, sand fine plaster, thick plaster, Common brick masonry seated with sand mortar, chained beam, smoothed cement layer
Raw text data extracted from CAD file:
| Language | Spanish |
| Drawing Type | Section |
| Category | Construction Details & Systems |
| Additional Screenshots | |
| File Type | dwg |
| Materials | Concrete, Glass, Masonry, Steel, Wood |
| Measurement Units | |
| Footprint Area | |
| Building Features | |
| Tags | autocad, axonometric, construction details section, Cut, cut construction details, DWG, facade, metal, section, structure |








