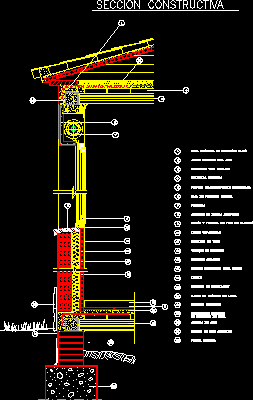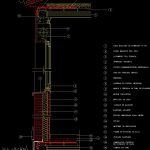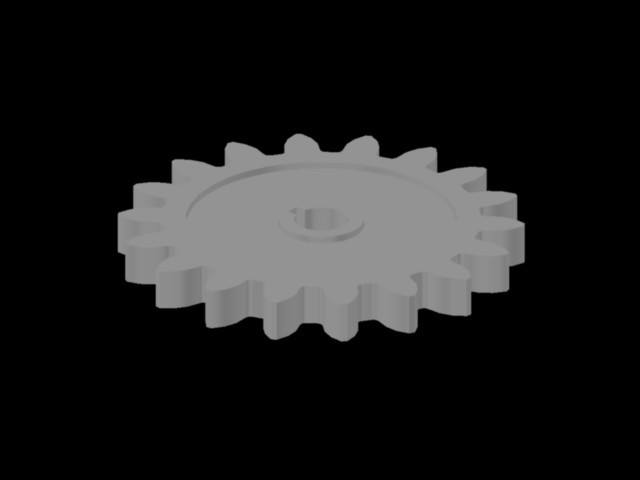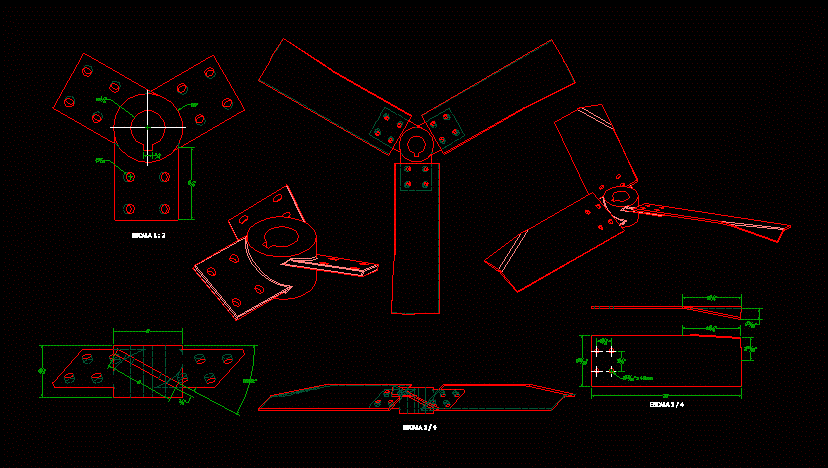Section Floor -Roof By Window With Curtain Blind DWG Section for AutoCAD
ADVERTISEMENT

ADVERTISEMENT
Tile roof-double wall isolated
Drawing labels, details, and other text information extracted from the CAD file (Translated from Spanish):
Septum, natural stone, Asphalt bib, Of concrete in mass, Continuous foundation, Mortar of regulation, plinth, Reinforced lintel for lintel, isolating material, Plaster plaster, Flashing list, Frame window pine flanders, Artificial stone masonry, blind, Armored blind box, Prestressed semi-resistant beam, Ceramic vase, Terrace floor type, Negative steel real, Solid concrete area, Tochana wall, Sanitary wrought iron, air chamber, constructive section
Raw text data extracted from CAD file:
| Language | Spanish |
| Drawing Type | Section |
| Category | Construction Details & Systems |
| Additional Screenshots |
 |
| File Type | dwg |
| Materials | Concrete, Masonry, Steel |
| Measurement Units | |
| Footprint Area | |
| Building Features | |
| Tags | autocad, BLIND, construction details section, curtain, cut construction details, DWG, floor, isolated, roof, section, tile, wall, window |








