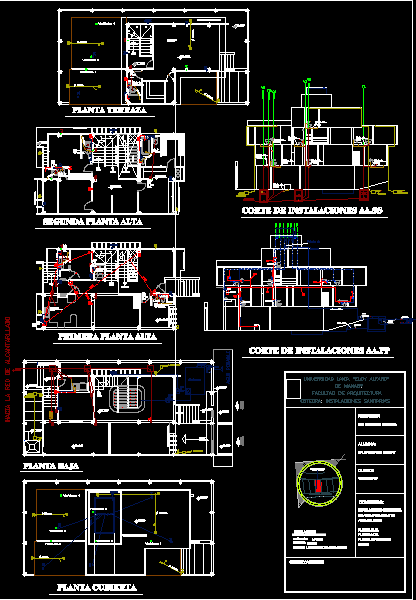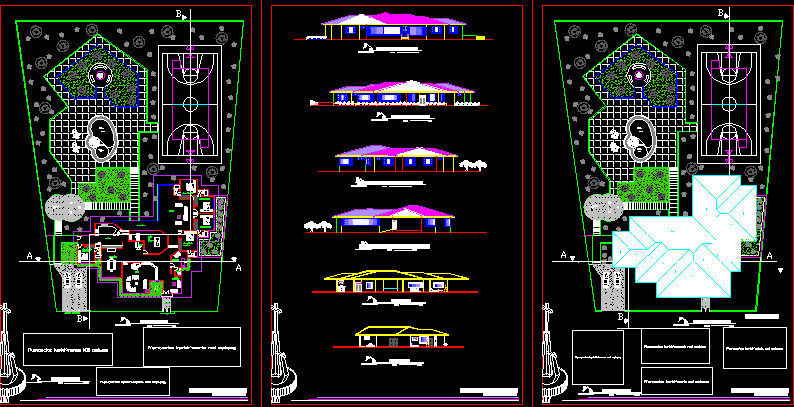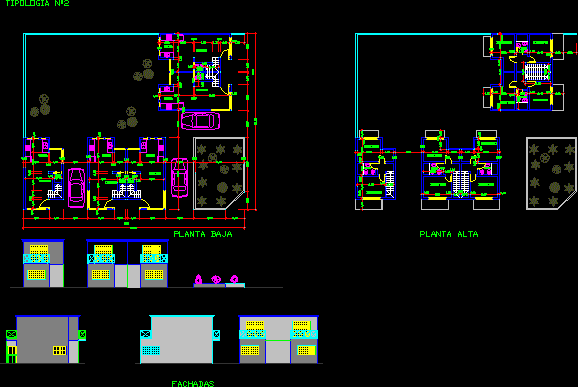Section Plant Average Housing DWG Section for AutoCAD

Section sanitary installations in average dwelling
Drawing labels, details, and other text information extracted from the CAD file (Translated from Spanish):
study ground, old road to san mateo, professor :, ing. reggiolo mendoza, student :, sr. cano well robert, content :, sanitary facilities ,, drinking water, and, rainy water., ground floor, upper floor, deck plant, observations, course :, court, location, province :, canton :, manabi, neighborhood :, blanket, urbanization manta beach, manabí, faculty of architecture, chair: sanitary facilities, up, down p. sub-soil, first floor projection, vehicular income, main income, cistern, grease trap, up to the sewer network, drinking water, up p. high, low, projection second floor, low p. subfloor, pool, low p.low, up p. terrace, slab projection p. terrace, projection slab, projection slab, low p.alta, projection top cover, terrace, covered top tier, public network, covered floor, terrace plant, second floor, first floor, courtyard pool, decanter, check key , stopcock, stopcock, cutting of aa.ss installations, network, pool pump, cutting of installations aa.pp, stopcock, decanter, meter, pump, rises to elevated tank, heater, knots
Raw text data extracted from CAD file:
| Language | Spanish |
| Drawing Type | Section |
| Category | House |
| Additional Screenshots |
 |
| File Type | dwg |
| Materials | Other |
| Measurement Units | Metric |
| Footprint Area | |
| Building Features | Deck / Patio, Pool |
| Tags | apartamento, apartment, appartement, aufenthalt, autocad, average, casa, chalet, dwelling, dwelling unit, DWG, haus, house, Housing, installations, logement, maison, plant, residên, residence, Sanitary, section, unidade de moradia, villa, wohnung, wohnung einheit |








