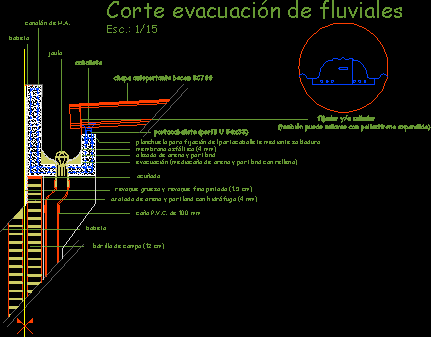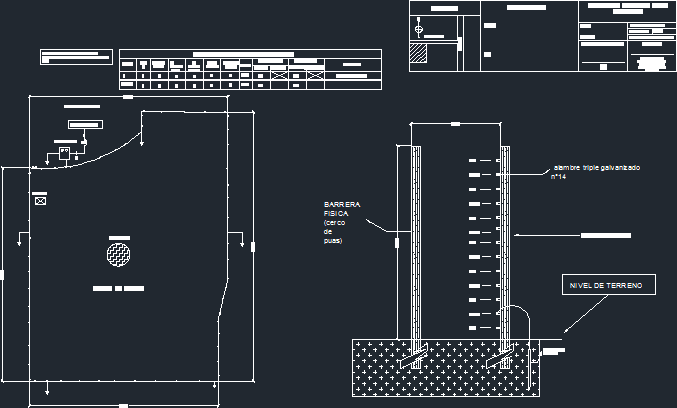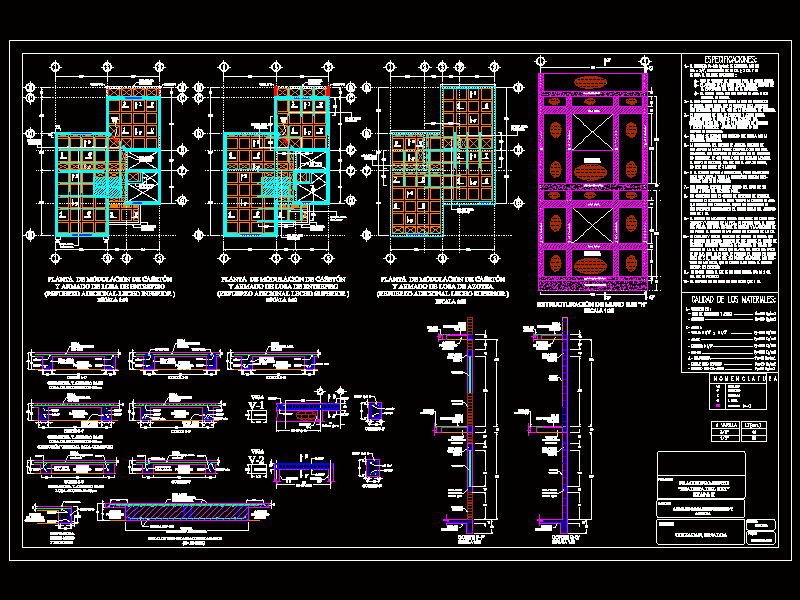Section Pluvial Drainage In Roof DWG Section for AutoCAD

Detail section pluvial drainage- Open gutter – Technical specifications
Drawing labels, details, and other text information extracted from the CAD file (Translated from Spanish):
Cut by structure, Esc .:, Pillar section, Slope gutter for drainage of river, Roofed space with self-supporting sheets becam to slope, plant, Esc .:, Cut by structure, Esc .:, plant, Plaster, Sand whiting portland with water-repellent, Coined, Field brick, Babe, cage, easel, Self-supporting plate becam, Ratchet, Plate for fastening the holder by means of welding, Asphalt membrane, Sanded portland, Evacuation of portland sand with, Pipe p.v.c. Mm, Babe, Gutter h., Sealant fixative, Plaster, Sand whiting portland with water-repellent, Pillar of h. to. of the, Babe, easel, Self-supporting plate becam, Ratchet, Plate for fastening the holder by means of welding, Asphalt membrane, Sanded portland, Evacuation of portland sand with, Babe, Gutter h., fixative, Drainage p.v.c. from, Can be sealed with polystyrene, Babe, Pillar of h. to., Self-supporting plate becam, Ratchet, Plate for fastening the holder by means of welding, Plaster, Sand whiting portland with water-repellent, Sealant fixative, Can be sealed with polystyrene, Drainage, Esc .:
Raw text data extracted from CAD file:
| Language | Spanish |
| Drawing Type | Section |
| Category | Construction Details & Systems |
| Additional Screenshots |
|
| File Type | dwg |
| Materials | |
| Measurement Units | |
| Footprint Area | |
| Building Features | |
| Tags | autocad, construction details section, cut construction details, DETAIL, drainage, DWG, gutter, open, pluvial, roof, section, specifications, technical |








