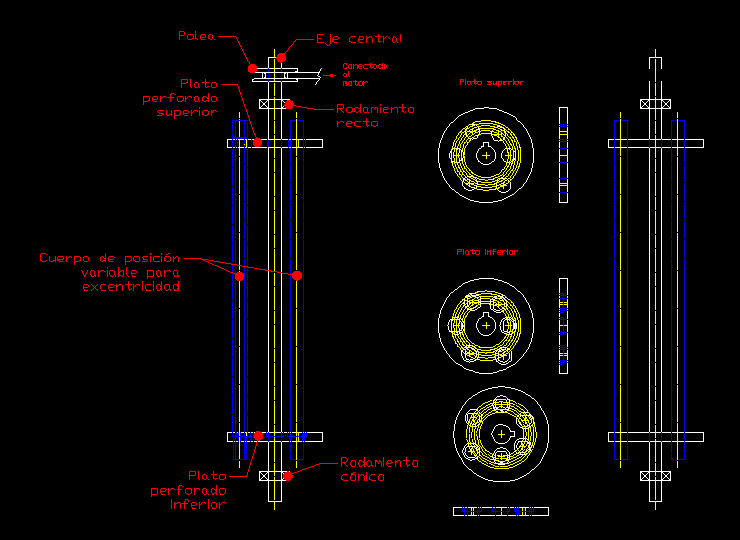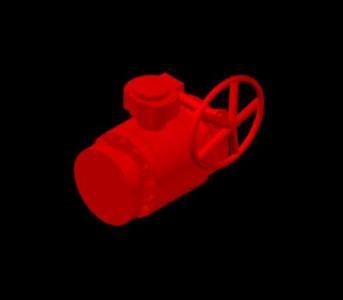Sections Concrete Manhole DWG Section for AutoCAD

DETAILS TO MOUTH ANGLE STEEL CONCRETE
Drawing labels, details, and other text information extracted from the CAD file:
tone, lev, initial:, date:, remark:, sheet no, drawn by, checked by:, designed by:, date:, scale:, nts, royale limited. road gwarimpa housing abuja, design:, project:, client:, drawing title:, manhole riser formwork, des, revision:, mbora infrastructure development, abuja, initial:, date:, remark:, sheet no, drawn by, checked by:, designed by:, date:, scale:, royale limited. road gwarimpa housing abuja, design:, project:, client:, drawing title:, manhole base inner formwork, des, revision:, mbora infrastructure development, abuja, initial:, date:, remark:, sheet no, drawn by, checked by:, designed by:, date:, scale:, royale limited. road gwarimpa housing abuja, design:, project:, client:, drawing title:, manhole base formwork, des, revision:, mbora infrastructure development, abuja, initial:, date:, remark:, sheet no, drawn by, checked by:, designed by:, date:, scale:, nts, royale limited. road gwarimpa housing abuja, design:, project:, client:, drawing title:, cone base formwork, des, revision:, mbora infrastructure development, abuja, initial:, date:, remark:, sheet no, drawn by, checked by:, designed by:, date:, scale:, nts, royale limited. road gwarimpa housing abuja, design:, project:, client:, drawing title:, cone formwork, des, revision:, mbora infrastructure development, abuja, rolled steel plate, initial:, date:, remark:, sheet no, drawn by, checked by:, designed by:, date:, scale:, nts, royale limited. road gwarimpa housing abuja, design:, project:, client:, drawing title:, sewer manhole, des, revision:, mbora infrastructure development, abuja, initial:, date:, remark:, sheet no, drawn by, checked by:, designed by:, date:, scale:, nts, royale limited. road gwarimpa housing abuja, design:, project:, client:, drawing title:, manhole base outer formwork, des, revision:, mbora infrastructure development, abuja, initial:, date:, remark:, sheet no, drawn by, checked by:, designed by:, date:, scale:, nts, royale limited. road gwarimpa housing abuja, design:, project:, client:, drawing title:, cone formwork outer plate details, des, revision:, mbora infrastructure development, abuja, initial:, date:, remark:, sheet no, drawn by, checked by:, designed by:, date:, scale:, nts, royale limited. road gwarimpa housing abuja, design:, project:, client:, drawing title:, manhole top ring formwork, des, revision:, mbora infrastructure development, abuja, initial:, date:, remark:, sheet no, drawn by, checked by:, designed by:, date:, scale:, nts, royale limited. road gwarimpa housing abuja, design:, project:, client:, drawing title:, cone formwork inner plate details, des, revision:, mbora infrastructure development, abuja, initial:, date:, remark:, sheet no, drawn by, checked by:, designed by:, date:, scale:, royale limited. road gwarimpa housing abuja, design:, project:, client:, drawing title:, manhole base formwork, des, revision:, mbora infrastructure development, abuja, manhole base outer formwork, manhole base inner formwork, manhole base groove formwork, plan view, sectional view, manhole cone formwork, manhole cone outer formwork, rolled steel plate, steel holder plates detail, rolled steel plate, manhole riser formwork, cone base outer formwork, cone base inner formwork, rolled steel plate, cone base formwork, manhole top ring formwork, rolled steel plate, inner cone stretched out, manhole base formwork, manhole riser inner formwork, rolled steel plate, manhole base outer formwork, unequal angle bar, rolled steel plate, section, inner cone formwork, section, outer cone formwork, outer cone stretched out, manhole cone inner formwork, royale limited. road gwarimpa housing abuja, steel formwork design, design
Raw text data extracted from CAD file:
| Language | English |
| Drawing Type | Section |
| Category | Construction Details & Systems |
| Additional Screenshots |
 |
| File Type | dwg |
| Materials | Concrete, Steel |
| Measurement Units | |
| Footprint Area | |
| Building Features | |
| Tags | angle, autocad, concrete, de moulage, details, DWG, gesims, gesso, manhole, molding, moldings, mouth, plâtre, section, sections, steel |








