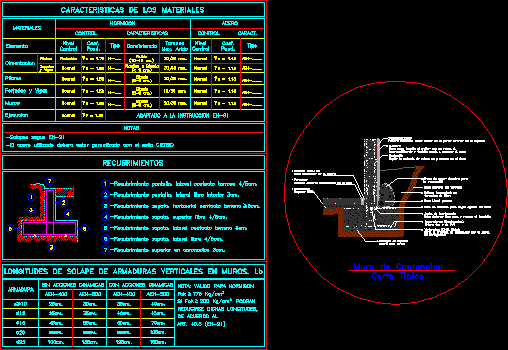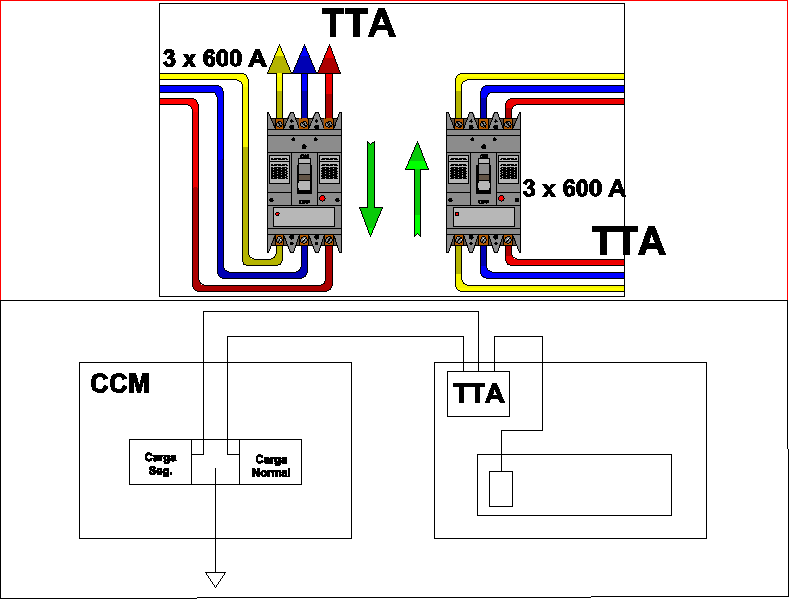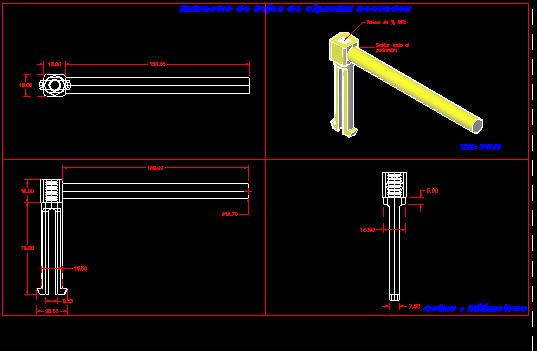Sections Different Types Of Slabs DWG Section for AutoCAD

Several class of slabs of armed concrete – Sections – details with technical specifications
Drawing labels, details, and other text information extracted from the CAD file (Translated from Spanish):
hook, in both ways, cut iii iii, beam reinforcement, cut iii iii, in both ways, covering, loose beam section for solid slab, according to plants, typical section of floor floor slab, fibrillated, addplastocrete dm polypropylene, adobe hollow cm poron, in both, senses mesh, typical section of the floor, typical section of the floor addition, typical section of the floor, wood poron, in both, senses mesh, typical section of the floor., typical section of the floor, typical section of the floor., in both, senses mesh, typical section of the floor, adobe hollow cm poron, fibrillated, addplastocrete dm polypropylene, adobe hollow cm poron, in both, senses mesh, typical section of the existing floor design, minimum considerations for, in both directions mesh, build hanging mooring beam, in the existing slab reinforcement can, minimum considerations of, typical section of the existing floor design, minimum considerations for, toxement plastocrete dm, apply laytop of, hollow adobe cm, Hanging mooring beams., variable according to plant, Hanging mooring beams., variable, design hanging mooring beams., typical section of the existing floor, minimum considerations for buildings, typical section of the existing floor, design hanging mooring beams., minimum considerations for buildings, minimum considerations of, in both directions mesh, apply sikadur primer, vrble according to plants, build hanging mooring beam, in the existing slab reinforcement can, hollow adobe cm, typical section of the floor addition, cassette in tolete, typical section of the floor.
Raw text data extracted from CAD file:
| Language | Spanish |
| Drawing Type | Section |
| Category | Construction Details & Systems |
| Additional Screenshots |
 |
| File Type | dwg |
| Materials | Concrete, Wood |
| Measurement Units | |
| Footprint Area | |
| Building Features | |
| Tags | armed, autocad, barn, class, concrete, cover, dach, details, DWG, hangar, lagerschuppen, roof, section, sections, shed, slabs, specifications, structure, technical, terrasse, toit, types |








