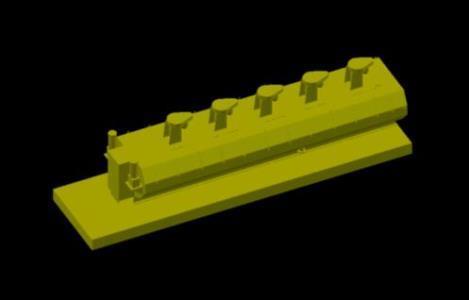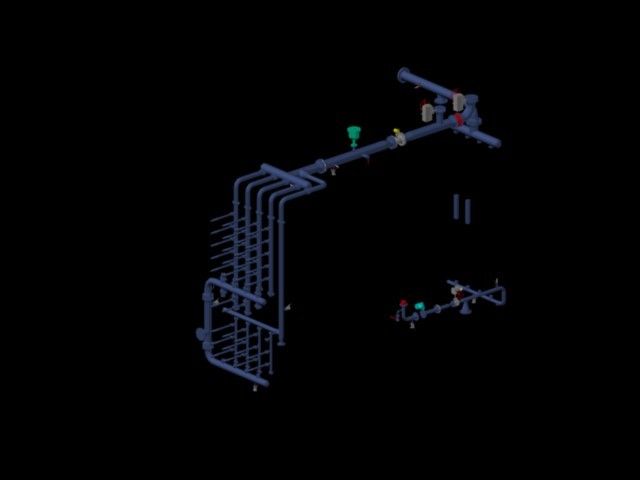Sections -(Footing- Metallic Structure) – Roof DWG Section for AutoCAD

Details constructives from floor to roof at city council
Drawing labels, details, and other text information extracted from the CAD file (Translated from Spanish):
Steel support heb upn aluminum sun protection slats heb beam ground of mechanically compacted bracing cm reinforced concrete base cm layer of cement mortar layer cement collecting stormwater with grate granite tile pavement cm natural terrain concrete Of slope impermeable lamina beam concrete slab mortise leveling mortar concrete coating of buried metal support concrete cleaning concrete foundation cm expanded polystyrene thermal insulation ratrel over mortar layer wood flooring steel strap each galvanized sheet galvanized screwed insulated straps Thermal mechanically anchored double-sheet metal sheet self-protected waterproofing sheet galvanized metal sheet false ceiling on metal fixings luminaire profile carpentry in lacquered aluminum in the system cortizo downpipe in galvanized steel gutter in galvanized steel sheet casement downpour enclosure l Adrillo cv cm extruded polystyrene thermal insulation perforated cv brick placed table cm reinforced concrete socle reinforced wall corners zuncho, legend, Steel support heb upn aluminum sun protection slats heb beam ground of mechanically compacted bracing cm reinforced concrete base cm layer of cement mortar layer cement collecting stormwater with grate granite tile pavement cm natural terrain concrete Of slope impermeable lamina beam concrete slab mortise leveling mortar concrete coating of buried metal support concrete cleaning concrete foundation cm expanded polystyrene thermal insulation ratrel over mortar layer wood flooring steel strap each galvanized galvanized sheet screwed insulated straps Thermal mechanically anchored double-sheet metal sheet self-protected waterproofing sheet galvanized metal sheet false ceiling on metal fixings luminaire profile carpentry in lacquered aluminum in the system cortizo downpipe in galvanized steel gutter in galvanized steel sheet casement downpour enclosure l Adrillo cv cm extruded polystyrene thermal insulation perforated cv brick placed table cm reinforced concrete base zuncho closing wall corners zuncho support brick wall, legend, Steel support heb upn aluminum sun protection slats heb beam ground of mechanically compacted bracing cm reinforced concrete base cm layer of cement mortar layer cement collecting stormwater with grate granite tile pavement cm natural terrain concrete Of slope impermeable lamina beam concrete slab mortise leveling mortar concrete coating of buried metal support concrete cleaning concrete foundation cm expanded polystyrene thermal insulation ratrel over mortar layer wood flooring steel strap each galvanized sheet galvanized screwed insulated straps Thermal mechanically anchored double-sheet metal sheet self-protected waterproofing sheet galvanized metal sheet false ceiling on metal fixings luminaire profile carpentry in lacquered aluminum in the system cortizo downpipe in galvanized steel gutter in galvanized steel sheet casement downpour enclosure l Adrillo cv cm extruded polystyrene thermal insulation perforated cv brick placed table cm reinforced concrete flooring zuncho of enclosing wall coronation support frame metal brick for fixing acoustic conditioning acoustic absorbent panel prodema. Mm of rock wool of sheet metal of mm thickness. Acoustic reflective material. Polished wood plywood varnished mm on board dm cm thick., legend
Raw text data extracted from CAD file:
| Language | Spanish |
| Drawing Type | Section |
| Category | Construction Details & Systems |
| Additional Screenshots |
 |
| File Type | dwg |
| Materials | Aluminum, Concrete, Steel, Wood |
| Measurement Units | |
| Footprint Area | |
| Building Features | Car Parking Lot |
| Tags | autocad, city, construction details section, council, cut construction details, details, DWG, floor, footing, metallic, roof, section, sections, structure |








