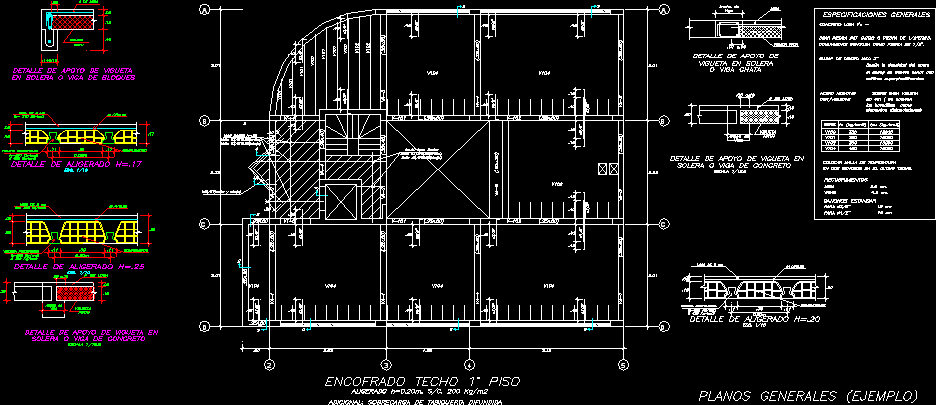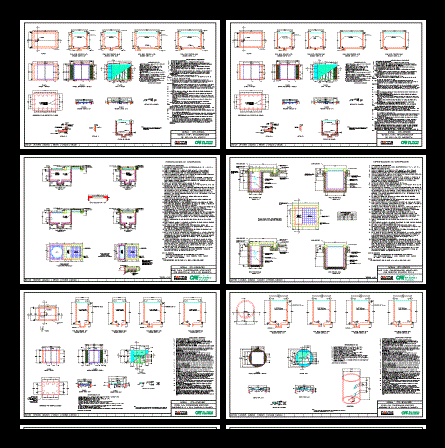Sections Of Unloaded Slab With Pre Tense Joist DWG Section for AutoCAD

Model sections unloaded slab with pre tense joists
Drawing labels, details, and other text information extracted from the CAD file (Translated from Spanish):
Concrete solutions, Firth, Beam, Beam, Beam, scale, Concrete beam sill, Detail of joist support in, Beam width, Firth, joist, Of slab, Additional: diffused overhead, Lightened, Floor formwork, Solid slab, mesh, mesh, Solid slab, Esc., Esc., Lightened detail, Lightened detail, Esc., Prestressed joist, Slab of cm, Prestressed joist, complement, complement, Beams cm., Concrete slab f’c, Negative steel, In two senses in the last ceiling., Coatings, Slab cm., Set temperature mesh, Standard hooks, series, general specifications, Lightened detail, Slab of cm, Prestressed joist, for, complement, Flat beam, Joist joist, Support detail of, Beam width, Joist firth, slab, elements, The bulbs as, On each joist, Cm are placed, In floor beams block, Bearing detail, Of slab, Firth, joist, scale, Concrete beam sill, Detail of joist support in, Beam width, Firth, joist, Of slab, General plans, Fpu, Use stone, Commonly known as stone of, Slump design max:, Depending on the density of the steel, The slump should be released with, Superplasticizing additives.
Raw text data extracted from CAD file:
| Language | Spanish |
| Drawing Type | Section |
| Category | Construction Details & Systems |
| Additional Screenshots |
 |
| File Type | dwg |
| Materials | Concrete, Plastic, Steel |
| Measurement Units | |
| Footprint Area | |
| Building Features | Car Parking Lot |
| Tags | autocad, béton armé, concrete, DWG, formwork, joist, joists, model, pre, reinforced concrete, schalung, section, sections, slab, stahlbeton |








