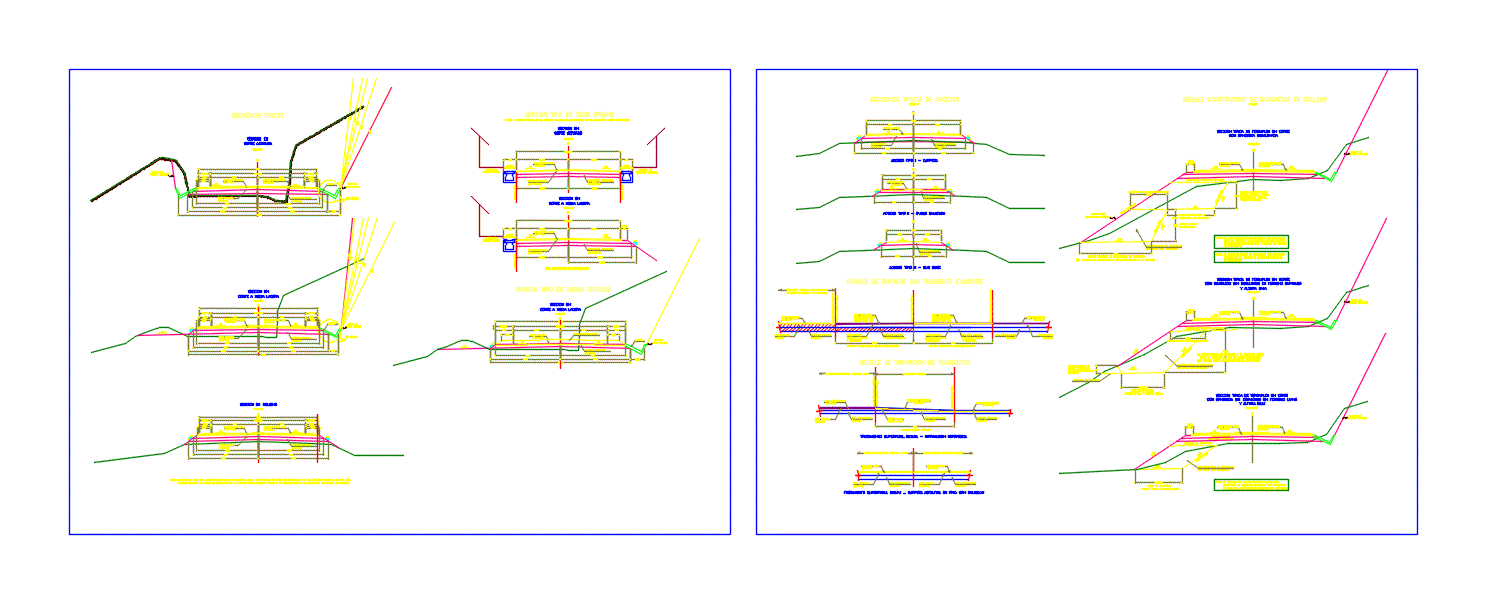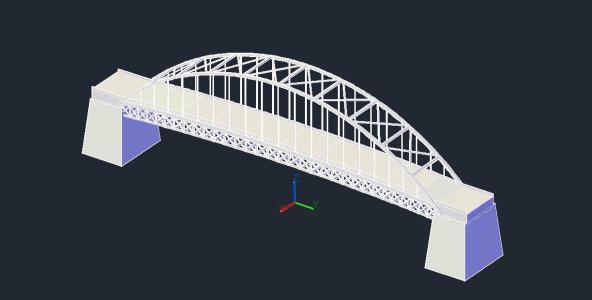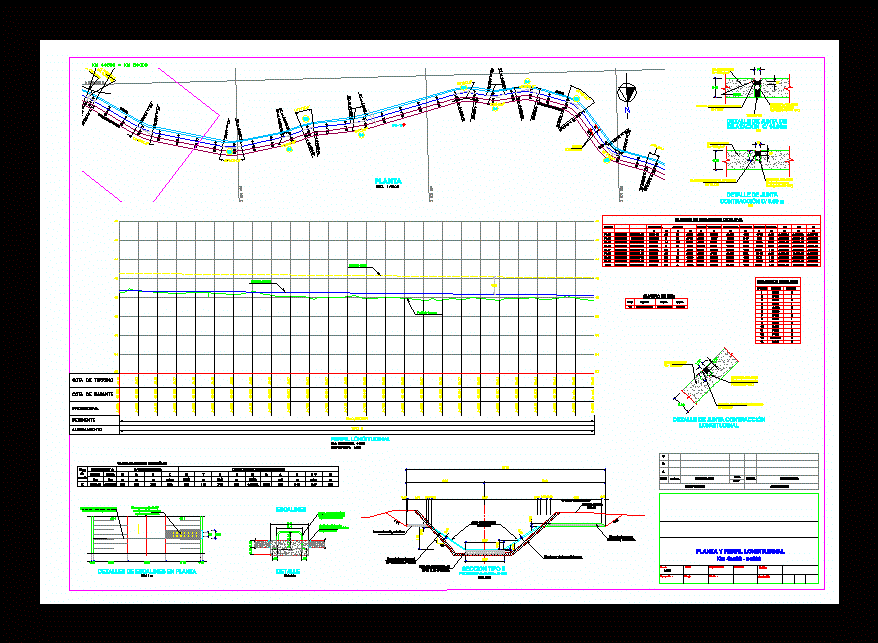Sections Tipicas DWG Section for AutoCAD

Civil engineering example of typical sections
Drawing labels, details, and other text information extracted from the CAD file (Translated from Spanish):
wolf cad text scale, date :, scale :, description, date, revisions, approval :, drawing :, revision :, specialist :, study head :, definitive study for the road: trujillo – shiran – huamachuco, rehabilitation and improvement of the Ministry of Transport and Communications, Provías Nacional, Ing. raúl sanchez s., indicated, ingº, jdh, transversal sections, ingº raúl sanchez s., ingº cesar ortiz p., typical sections, conformation of embankment, section in, closed section, cut at half slope, section in fill, granular base , granular sub base, slope, variable section, road, sidewalk in natural terrain, rectangular gutter, covered gutter type II, construction detail, berm, see detail, gutter, type section in urban area, first stage macs, profiled and compacted, for ditch, excavation, payment line, explanations, typical section of embankment in court, in court with bench, var, maximum width of conformation, maximum height, bench, last bench with, variable height to, intersection with the, natural terrain , variable width of the initial base of the sidewalk, intermediate base of the sidewalk, with tiered sidewalk, maximum height of, above excavation, base of bench, variable, with bench without steps in steep terrain, in natural terrain, steep, note : the use of the sidewalks with or without steps, will be according to what is indicated in the plans, of cross sections or as indicated, with bench without steps in flat terrain, typical sections of access, access type i – folder, access type ii – soil emulsion, access type iii – sub base, emulsion soil, type section in critical zones, sac, sac: widening of compaction, in this sense the width of berms for the first stage is greater and consequently the width of the granular layers , start reinforced primer, end base transition, sector with bilayer surface treatment, reinforced primer, base transition start, granular base transition, proy. macs reinforcement, transition detail of pavements, bilayer surface treatment – reinforced primer, asphalt cold folder in emulsion, trat. His p. bilayer, bilayer surface treatment – cold asphalt folder with emulsion, the supervisor, note: the sidewalk cut slope will be the one set in the section or as indicated by the maximum bench height and the cut slope, will be according to the type of soil found, they will be approved by the supervisor, asphalt folder, constructive detail of sidewalks in fill, crown of embankment, note: the typical section in the yamobamba school is shown in the geometric design plane, detail of splice with existing pavement, end of base replacement, existing bilayer surface treatment, removal of trat. superf bilayer and existing base, existing, end of pavement replacement, existing to maintain, existing to remove, and replace, road dv. otuzco – dv. cayacuyan, removal of existing deteriorated pavement, and replace with, paving existing pavement, proy. future pavement, variable thickness, drainage window, variable slope, according to embankment height, and low height, s.a.c., executed in those sectors with sidewalks, filling, for eventual support of guards
Raw text data extracted from CAD file:
| Language | Spanish |
| Drawing Type | Section |
| Category | Roads, Bridges and Dams |
| Additional Screenshots | |
| File Type | dwg |
| Materials | Other |
| Measurement Units | Metric |
| Footprint Area | |
| Building Features | |
| Tags | autocad, civil, DWG, engineering, HIGHWAY, pavement, Road, route, section, sections, typical |








