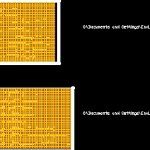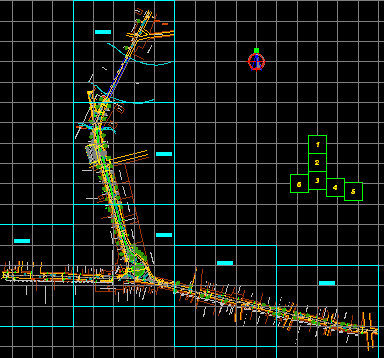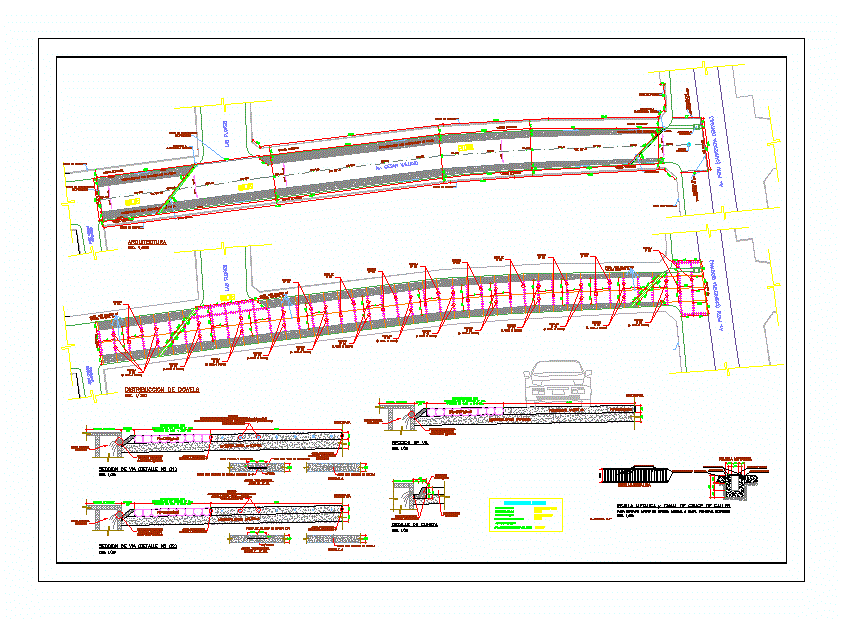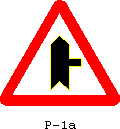Sections Way Copala DWG Section for AutoCAD
ADVERTISEMENT

ADVERTISEMENT
SECTIONS COPALA
Drawing labels, details, and other text information extracted from the CAD file (Translated from Spanish):
flush line, type sections and structure detail without scale, note:, pavement structure, detail of the, embankment body, seal irrigation, section type, tangent type section, lim. right of way, project axis, natural terrain, ctn, ccc, a b r e v i a t u r a s, copala – the rocks, road:, sections :, name of the plane :, e s c a l s s, construction sections, no. of plane, date :, no. file, micro-location sketch, road type: c, project specifications, start urban area, end urban area
Raw text data extracted from CAD file:
| Language | Spanish |
| Drawing Type | Section |
| Category | Roads, Bridges and Dams |
| Additional Screenshots |
 |
| File Type | dwg |
| Materials | Other |
| Measurement Units | Metric |
| Footprint Area | |
| Building Features | |
| Tags | autocad, DWG, HIGHWAY, pavement, Road, route, section, sections |








