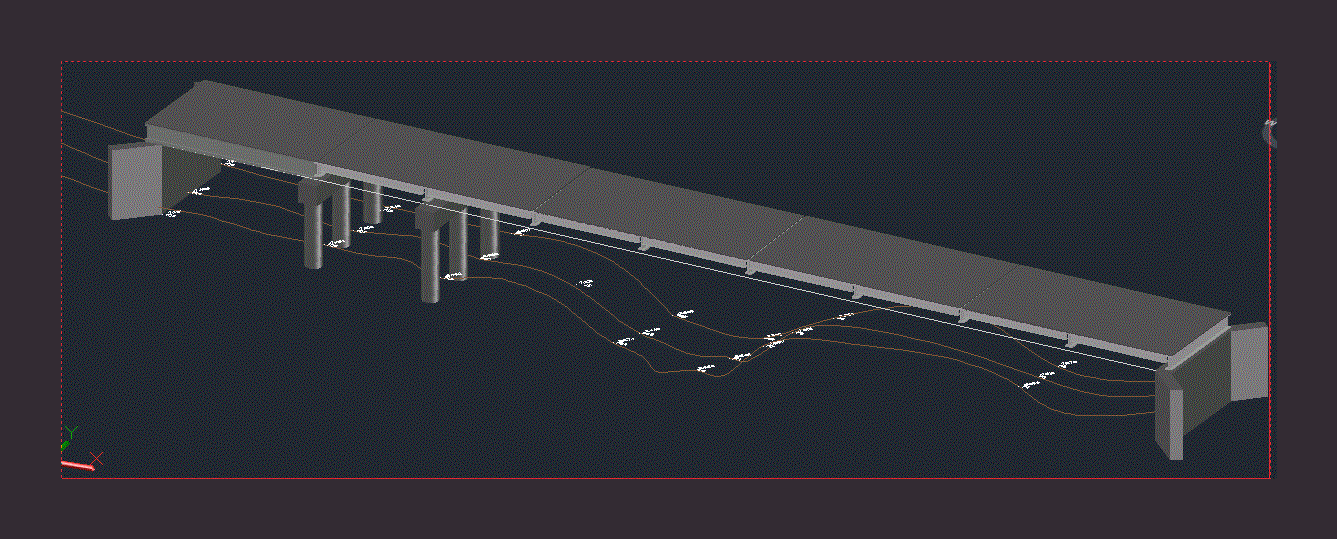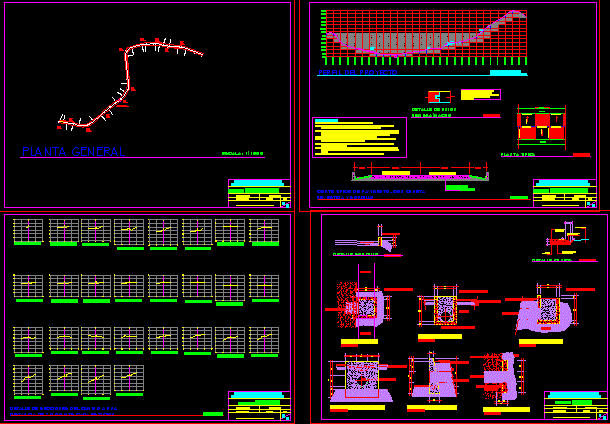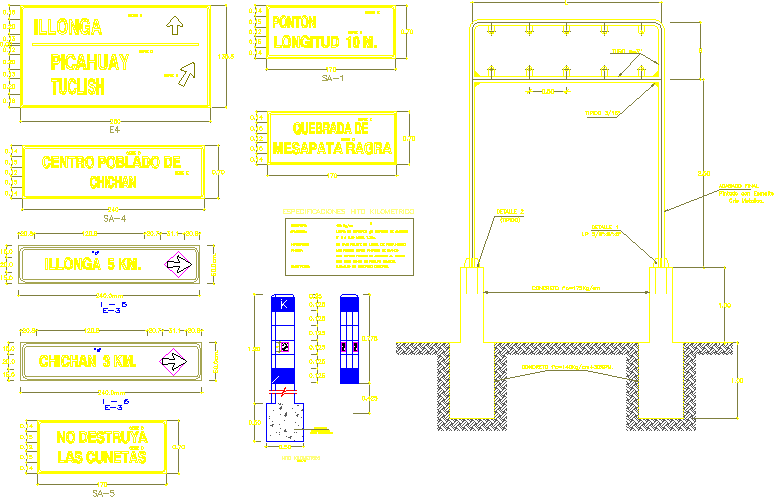Sediment Retention Dam In Gavion DWG Plan for AutoCAD
ADVERTISEMENT

ADVERTISEMENT
Sediment Retention Dam in Gavion; plane in plan view, profile, cross section and located at the dam site.
Drawing labels, details, and other text information extracted from the CAD file (Translated from Spanish):
carabobo university faculty of engineering school of civil engineering, no scale, project :, calculus:, I raise :, no. planes :, scale :, date :, drawing :, plane :, Cristian Montañez., Castilian deryu, cross-section of the dam, view of the dam’s plan, profile of the dam, contradique, Rio Camuri Grande, cross section of the channel
Raw text data extracted from CAD file:
| Language | Spanish |
| Drawing Type | Plan |
| Category | Roads, Bridges and Dams |
| Additional Screenshots |
 |
| File Type | dwg |
| Materials | Other |
| Measurement Units | Metric |
| Footprint Area | |
| Building Features | |
| Tags | autocad, cross, dam, DWG, hydroelectric, plan, plane, profile, retention, section, View |








