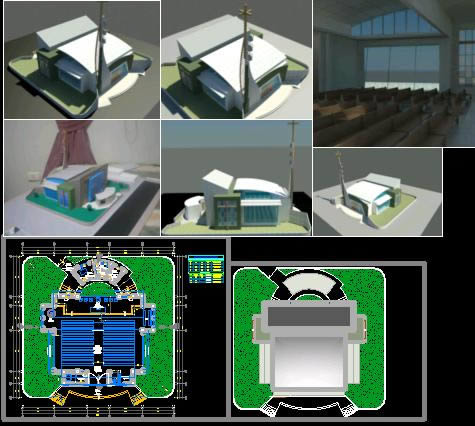Self Driven Agency DWG Full Project for AutoCAD

Project of self driven agency- Mexico City – Plant – Sections
Drawing labels, details, and other text information extracted from the CAD file (Translated from Spanish):
vmca, simbología :, industrial warehouse, scale: without scale, I review: ing. victor m. alcantara fields, drew: enrique peña ramírez, projected: ing. victor m. alcantara fields, address:, owner:, location on the property., location sketch., Brunette bridge, patriotism avenue, becerra viaduct, new car parking, electrical substation, machine room, maintenance warehouse, equipment warehouse , tool cellar, maneuvering yard, laundry area, work area, hydraulic jack area, express service, waiting cars, waiting room, dressing rooms, dressing rooms, dining room and training room, parts boutique, sale of spare parts, storage of spare parts, exhibition, meeting room, stationery-file, exterior exhibition, departure of new cars, diagnosis, pedestrian access, customer parking, personnel access, staff parking, boardroom, sub-manager, manager, court x-x ‘, main facade, south facade, court y-y’, east facade, north facade, deep patriotism, plane., review :, drew: diaz g. victor peña r. enrique, projected: diaz g. victor peña r. enrique, address: av. patriotism, owner: honda, mexico, adjoining, area to be built, sidewalk, projected :, drew:
Raw text data extracted from CAD file:
| Language | Spanish |
| Drawing Type | Full Project |
| Category | Retail |
| Additional Screenshots |
 |
| File Type | dwg |
| Materials | Other |
| Measurement Units | Metric |
| Footprint Area | |
| Building Features | Garden / Park, Deck / Patio, Parking |
| Tags | agency, autocad, boutique, city, driven, DWG, full, Kiosk, mexico, Pharmacy, plant, Project, sections, Shop |








