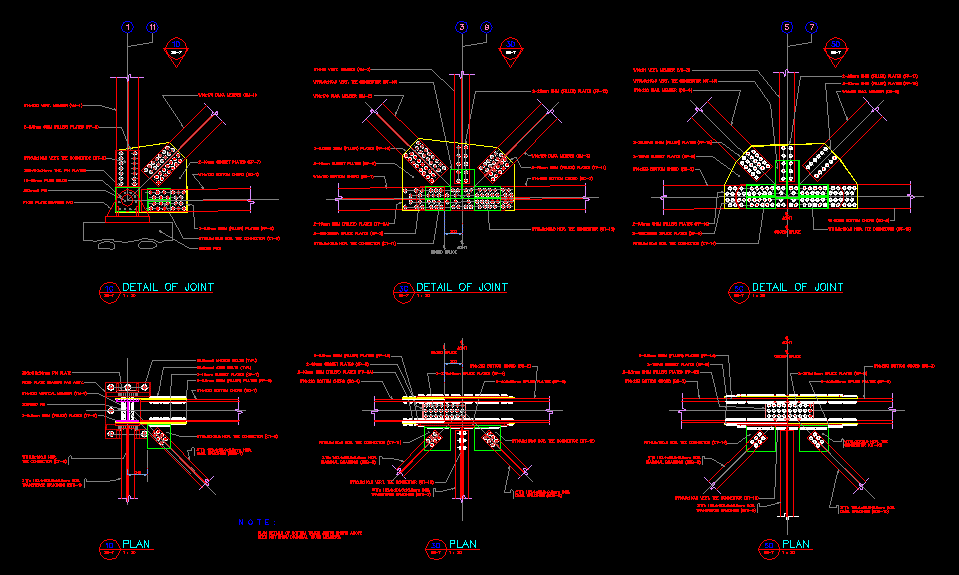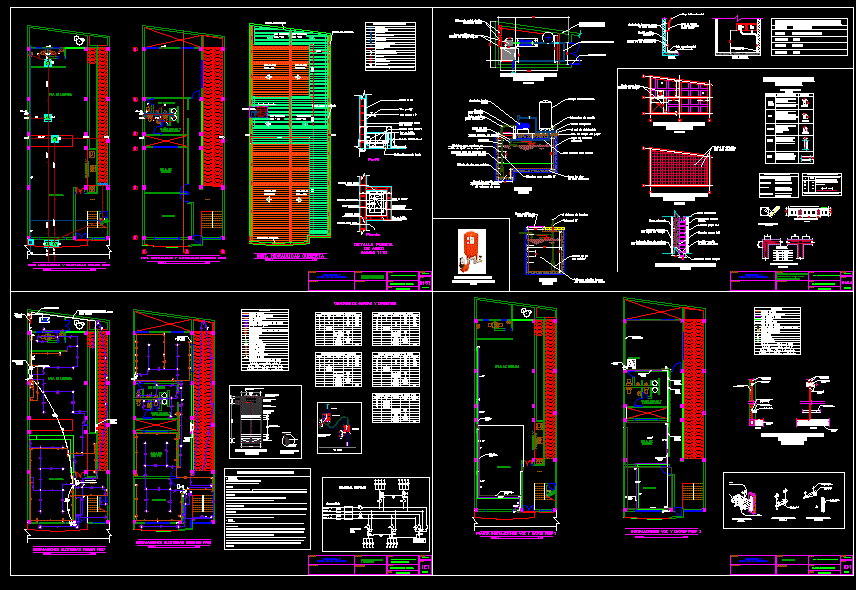Self-Supporting Installation DWG Detail for AutoCAD
ADVERTISEMENT

ADVERTISEMENT
Detail installation station manual and self-supporting walls’embed
Drawing labels, details, and other text information extracted from the CAD file (Translated from Spanish):
reng, cant., description, size, reng, cant., description, size, installation detail, wall, wall, see detail, detail, loudspeaker, detail, manual station, Manual speaker station, townhouse wall, conduit emt, loudspeaker system alarm, against fire, manual alarm station, against fire, rectangular cashier, clamp fixed the wall, for unclassified areas, floor, rev, date, Elaborated:, scale:, date:, sheet:, approved:, typical detail instrumentation
Raw text data extracted from CAD file:
| Language | Spanish |
| Drawing Type | Detail |
| Category | Mechanical, Electrical & Plumbing (MEP) |
| Additional Screenshots |
 |
| File Type | dwg |
| Materials | |
| Measurement Units | |
| Footprint Area | |
| Building Features | |
| Tags | autocad, DETAIL, DWG, einrichtungen, facilities, gas, gesundheit, installation, l'approvisionnement en eau, la sant, le gaz, machine room, Manual, maquinas, maschinenrauminstallations, provision, Station, supporting, wasser bestimmung, water |








