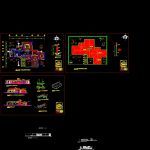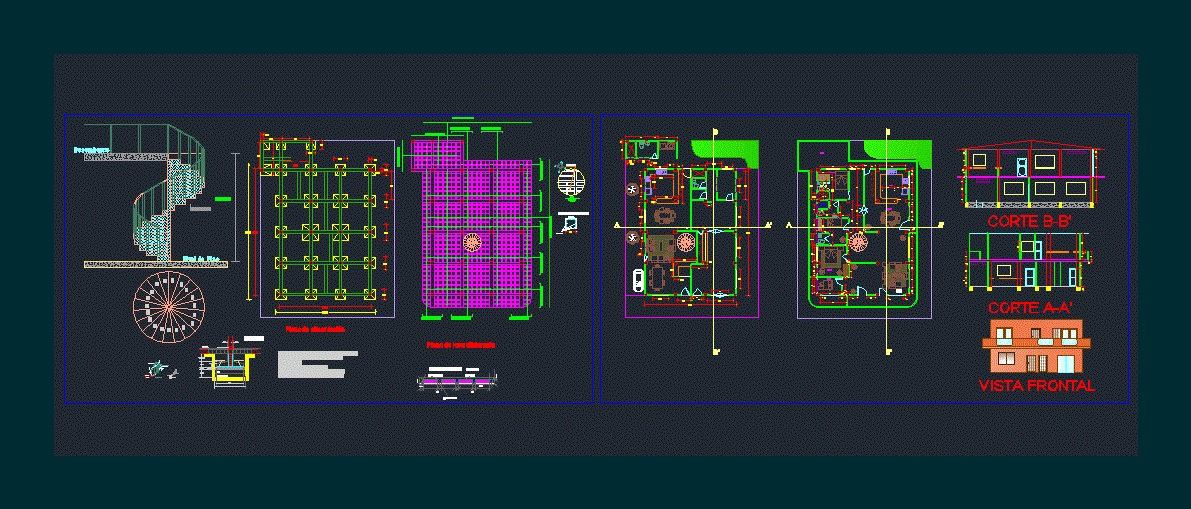Self-Sustaining House DWG Detail for AutoCAD
ADVERTISEMENT

ADVERTISEMENT
Facades; court; architectural details; plant set
Drawing labels, details, and other text information extracted from the CAD file (Translated from Spanish):
patio, wind vanes, biodigester, dining room, room, laundry, bedroom, study, general bathroom, kitchen, s.s visits, no. flat, vestibule, improved adobe floor, propylene bags filled with earth, mud cladding with straw, stone ball foundation, clay tile, ball stone, pine wood, wood paneling, wood, beam, bell, zocalo, key, sub ridge, ridge, channel, tile, post
Raw text data extracted from CAD file:
| Language | Spanish |
| Drawing Type | Detail |
| Category | House |
| Additional Screenshots |
 |
| File Type | dwg |
| Materials | Wood, Other |
| Measurement Units | Metric |
| Footprint Area | |
| Building Features | Deck / Patio |
| Tags | apartamento, apartment, appartement, architectural, aufenthalt, autocad, casa, chalet, court, DETAIL, details, dwelling unit, DWG, facades, haus, house, logement, maison, plant, residên, residence, set, unidade de moradia, villa, wohnung, wohnung einheit |








