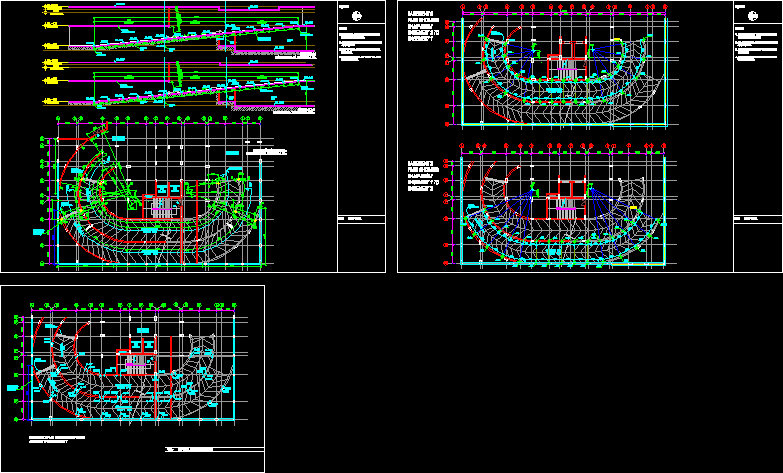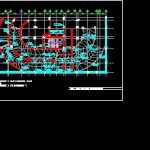Semi Circular Ramp Details DWG Section for AutoCAD

Ramp Detail in a Public Building with sections
Drawing labels, details, and other text information extracted from the CAD file:
floor, curved ramp, staight ramp, curved ramp, head ht. from the bottom of beam, curved ramp, staight ramp, curved ramp, head ht. from the bottom of, t.o. slab, f.f.lvl., to basement, exit, entry, from basement, floor beam, floor, floor beam, retaining wall, f.f.lvl., retaining wall, floor, section at lvl. to basement lvl., r.c.c.slab flooring design, r.c.c.beam design, ground level, lvl., lvl, ground floor, lvl., curved ramp, staight ramp, curved ramp, head ht. from the bottom of beam, lvl, grating dwg., fold out ramp, lvl, ac plant room, section at lvl. to basement lvl., r.c.c.slab design, r.c.c.beam design, ground level, lvl., lvl, ground floor, lvl., curved ramp, staight ramp, curved ramp, head ht. from the bottom of, lvl, grating dwg., fold out ramp, lvl, ac plant room, compacted earth, lvl, part plan of lvl. showing ramp to basement lvl., notes, columns grid to be checked with, structure drawings., all dimensions are in millimeters or, as specified., title, ramp detail, north, shafts to be checked with services, drawings., lvl, retaining wall detail dwg., lvl, lvl, exit to basement, entry from basement, m. wide ramp, m. wide ramp, stretcher lift, shaft, exit to basement, entry from basement, m. wide ramp, m. wide ramp, grating dwg., ac plant room, stretcher lift, shaft, title, ramp detail, north, basement plan showing ramp from basement to basement, exit to basement, m. wide ramp, grating dwg., lvl, entry from basement, m. wide ramp, grating dwg., lvl, basement plan showing ramp from basement to basement, lvl, shaft, exit to basement, m. wide ramp, stretcher lift, shaft, m. wide ramp, grating dwg., stretcher lift, retaining wall detail dwg., lvl, exit to basement, basement plan showing ramp from basement to basement, entry from basement, m. wide ramp, entry from basement, m. wide ramp, grating dwg., ramp detail for, r.c.c.slab design, do ask in case of any doubt related, to the drawing., notes, columns grid to be checked with, structure drawings., all dimensions are in millimeters or, as specified., shafts to be checked with services, drawings., do ask in case of any doubt related, to the drawing.
Raw text data extracted from CAD file:
| Language | English |
| Drawing Type | Section |
| Category | Construction Details & Systems |
| Additional Screenshots |
 |
| File Type | dwg |
| Materials | |
| Measurement Units | |
| Footprint Area | |
| Building Features | |
| Tags | autocad, building, circular, dach, dalle, DETAIL, details, DWG, escadas, escaliers, lajes, mezanino, mezzanine, platte, PUBLIC, ramp, reservoir, roof, section, sections, semi, slab, stair, telhado, toiture, treppe |








