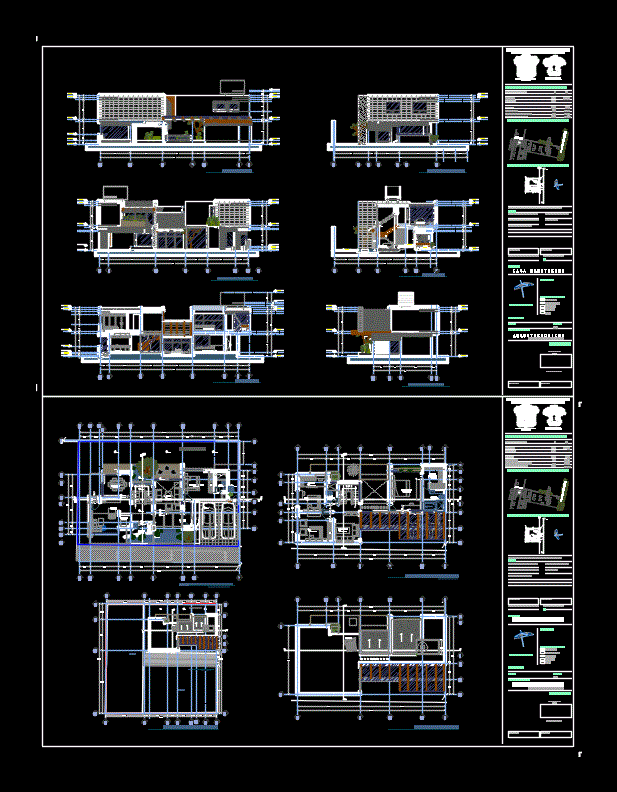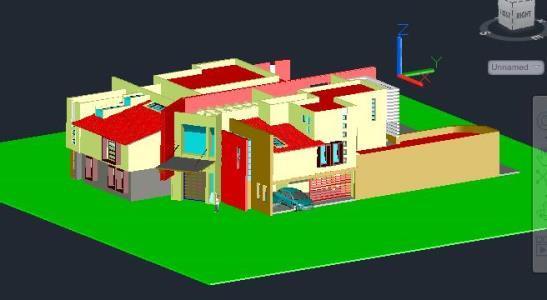Semidetached Dwelling – Cabin DWG Full Project for AutoCAD

Semidetached dwelling – Cabin – Project – Plants – Sections – Elevations
Drawing labels, details, and other text information extracted from the CAD file (Translated from Spanish):
foundation ha, titan brick wall, ceramic adhesive, compacted filling, interior lining, concrete radier, volcanite, scale, mortar glues, bedroom, velux, eaves projection, kitchen bar, dining room, bathroom, pantry, second floor projection, main access, signature, scales: indicated, owner :, architect:., vº bº dom, terrain surface, architecture plants.-, tableofsurfaces, location:, natales port, elevations, schematic sections and respective details.-, content:, picture of surfaces, location and location.-, location, surface to build, yungay, miraflores, magallanes, ramon barros luco, bleed, tacna, huamachuco, oak, germania, conception, good grasses, the quince, i. paint career, whitewashed, manuel baquedano, hospital, npt, detail doors and windows, existing housing, tacna street, germania street, property boundary, site, housing project, limahoya, rainwater descent, ridge axis, firewall, truss a, radier, ceramic coating, reinforced concrete fire wall, concrete foundation, kitchen ceramic floor, ntn, ceramic floor, wood paneling, lining faith. galvanized, channel rainwater, faith. galvanized, kitchen section, arq. second floor, arq. first floor, covered floor, foundation plant, east elevation, north elevation, south elevation, west elevation, type truss
Raw text data extracted from CAD file:
| Language | Spanish |
| Drawing Type | Full Project |
| Category | House |
| Additional Screenshots |
 |
| File Type | dwg |
| Materials | Concrete, Wood, Other |
| Measurement Units | Metric |
| Footprint Area | |
| Building Features | |
| Tags | apartamento, apartment, appartement, aufenthalt, autocad, cabin, casa, chalet, dwelling, dwelling unit, DWG, elevations, full, haus, house, logement, maison, plants, Project, residên, residence, sections, semidetached, unidade de moradia, villa, wohnung, wohnung einheit |








