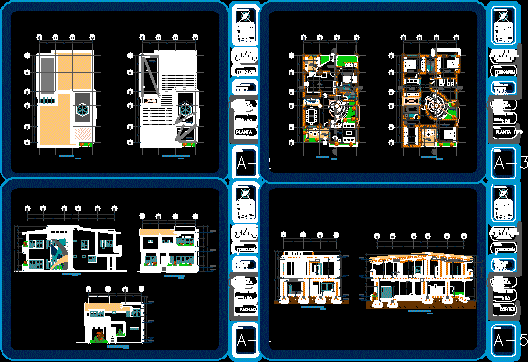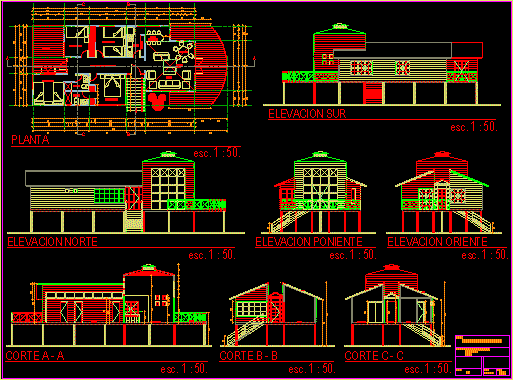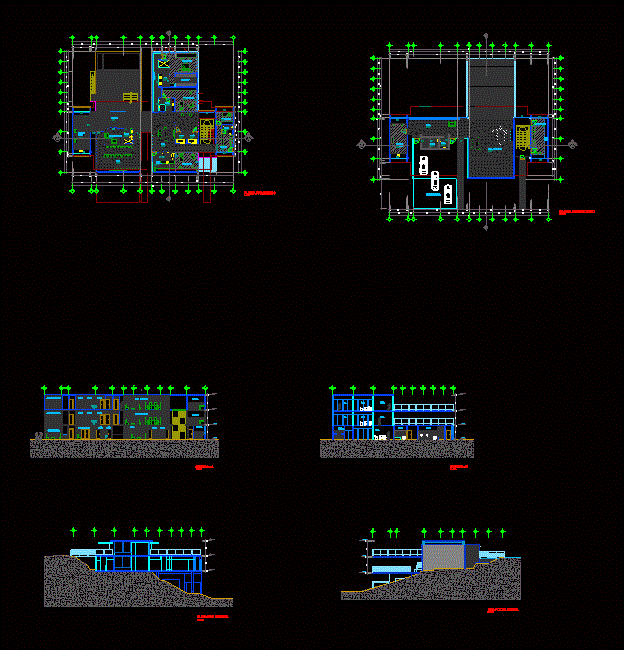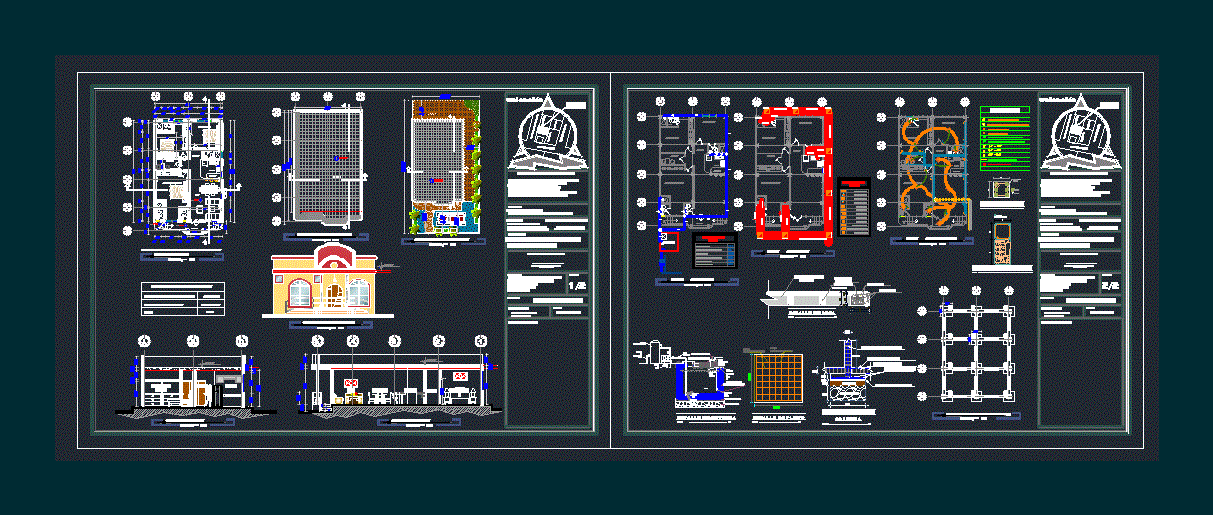Semidetached Dwelling DWG Section for AutoCAD

Semidetached dwelling – Four Houses – Plants – Sections – Elevations – Details – Plumbing – Electricity
Drawing labels, details, and other text information extracted from the CAD file (Translated from Spanish):
room, empty, elevation a, design bar, refrigerator, dishwashing, elevation b, front elevation, plant, view b, view a, plant b, plant c, services maintenance and construction, banking, post, bin, pillars: x , x, x, …., detail anchor: gantry articulated on plate, ts, tp, prof. arq :, subject :, bachelor :, date :, title :, plane :, location :, technology iv, elias e. calm a., scale:, plant set, north, manaure romero, academic project:, residential complex, location :, dairies, urbaneja municipality, roof plant, facades, cuts, main facade, lateral façade, longitudinal cut, cross section, facade rear, floor ceiling sheds, floor type, living room, bathroom, master bedroom, bathroom dressing room, water mirror, interior garden, balcony, porch, kitchen, service room, studio, tv room, service, hall of service , ground floor, av. fermín bull, white water, black water, electricity, connection, ll.p, main connection, water supply, water legend:, symbol, name, heater, meter, stopcock, drain valve, check valve, amount ab, downpipe an, log plug, center floor, point an, pipe white water, hot spot, cold water point, black water pipe, af, ac, electricity legend :, lamp embedded in the ceiling, bell button, lamp ceiling, wall lamp, television outlet, telephone outlet, secondary board, triple switch, double switch, single switch, main board, tube of climbing cables, tube of falling cables, cable for tv, telephone, wiring of electrical outlets, wiring of luminaires, wireless internet, embedded in wall, vr, diffuser, automatic, tanquilla registry, register box, municipal network, sewer, vent., hydropneumatic tank, pump, pool pumps, cachimbo, filter , debug dor, pump irrigation system, upright, detail of sewage bathroom hab. main, luminaires, electrical outlets, tv, phone, and others, secondary board, indicated, details, sanitary facilities, legend of inst. mechanical: fan coil unit, mechanical installations, bypass collar, hf incorporation log, pf pipe, cut register, meter box, hydraulic connection detail, cooling duct, exhaust grid, hot air return duct, detail pump room, underground tank, gavalnizado iron connector, pichancha, towards pump, water level, concrete base, iron connector g., globe valve, detail hydro-pneumatic system elevation, detail underground tank profile, detail of white water bath hab. main, thermotronic, irrigation system, patio, red indicator, green indicator, service lid, power control, wall, water pipe, relief valve, fast-pass filter, pressure, for electrical installation, detail thermotronic system for hot water, fan, discharge connection flange, compressor outlet, condensed water drainage, battery, fan coil system detail, hot air outlet, cold air outlet, structure, main access facade, roof access plant, mortar auction cement and sand, cedar machimbrado, roof slab, aged tile, pine wood support, central beam, marquee side profile, marquee anchoring detail, parking roof anchor detail, dome strainer, ridge detail, rainwater downpipe detail, flat slab, detail of flat onwhite, perimeter fence finish, metal recess, fluorescent lamp, stone slabs, details of street furniture, p side view parking, set, aliven block, main steel, concrete, ribbed slab section, foundation section, roof slab mezzanine, roof beam slab, column type, ground, floor, girder beam, base, step, pedestal, column , fence fence, perimeter, foundation slab, vc, solid slab, mesh, staircase elevation, stair detail, insulating layer, intake mortar, platen welding, sand-floor, int, staircase structural tie-down
Raw text data extracted from CAD file:
| Language | Spanish |
| Drawing Type | Section |
| Category | House |
| Additional Screenshots |
     |
| File Type | dwg |
| Materials | Concrete, Steel, Wood, Other |
| Measurement Units | Metric |
| Footprint Area | |
| Building Features | Garden / Park, Pool, Deck / Patio, Parking |
| Tags | apartamento, apartment, appartement, aufenthalt, autocad, casa, chalet, details, dwelling, dwelling unit, DWG, electricity, elevations, haus, house, HOUSES, logement, maison, plants, plumbing, residên, residence, section, sections, semidetached, unidade de moradia, villa, wohnung, wohnung einheit |








