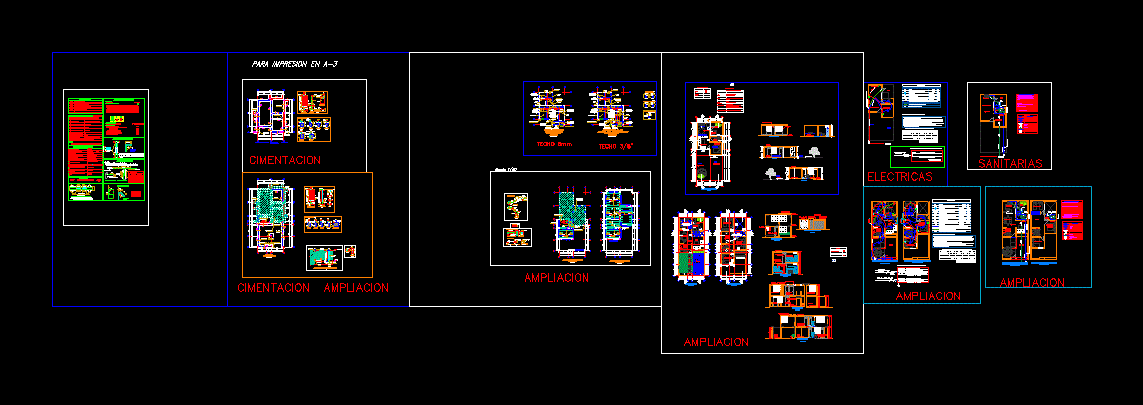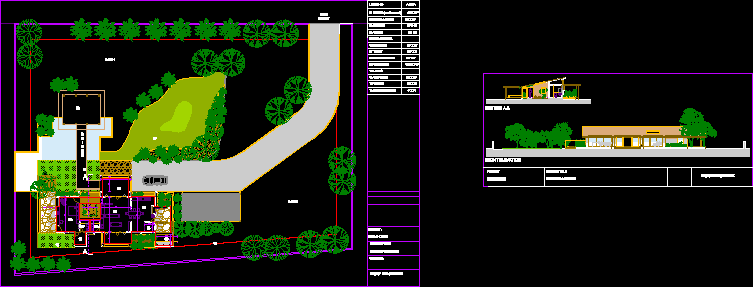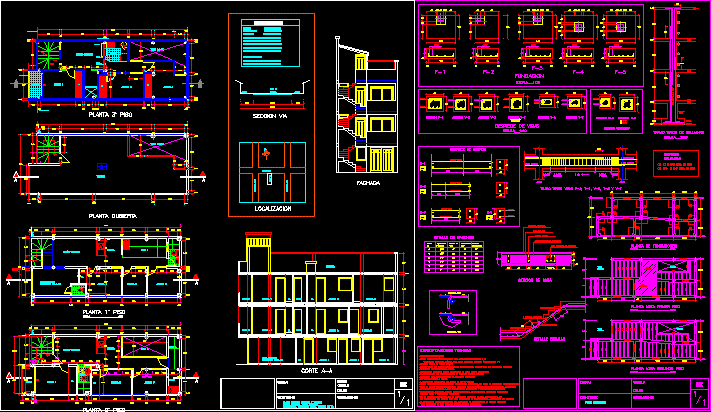Semidetached Dwelling DWG Section for AutoCAD
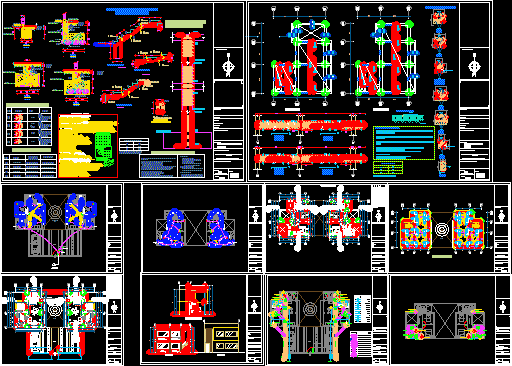
Semidetached Dwelling – Plants – Sections – Elevatons
Drawing labels, details, and other text information extracted from the CAD file (Translated from Spanish):
scale:, sheet:, responsible professional:, arq. oscar antonio acuña dávila, general contractors, atc, district:, chiclayo, lambayeque, calle nueva arica with illimo street, direction:, province:, department:, location:, owner:, sub division map, signature of the professional in charge: , Mrs. rubi alvites teran, sr. oscar alvites teran, company:, first floor, signature of the owners:, description:, box of bays, code, width, height, alfeizer, description, doors, plywood, lift, windows, sliding, fixed, note :, villa el salvador, from los angeles, urb. ana, reque, mochimu, new arica, a. to. caceres, urb., san felipe, lumps cave, pimentel, jayanca, urb. sta., angela, aragones, el salvador, talara, illimo, av. grau, foundation, second floor, compuetra valve, check valve, universal union, float valve, tee with rise, tee with drop, cold water pipe, water meter, water, symbol, bronze thread registration on the floor, yee sanitary simple double, sanitary simple, reduction, sink, pvc ventilation pipe – salt, pvc drain pipe – salt, drain, servitude, step, parquet floor, dining room, vitrified ceramics, room, court, kitchen, service yard, bathroom, circulation, ceramic floor, cut a – a, court b – b, elevations and cuts, architecture, elevation, parking, earth well, arrives circuit tv., arrives circuit telephone, electrical installations, structure, technical specifications, – concrete :, national regulations of constructions, – design standards:, – coatings:, – demolding time:, note: it is recommended to join less, subfloor, false floor, affirmed, overburden, foundation, floor, footing, beam of cim entacion, picture of shoes, type, armor, section, concrete, table of columns, steel, stirrups, ladder, foundation, cistern, indicated, cuts, foundations, rest according to, table, n.s. of foundation, if it has alveolos these, of the volume, anchoring, overlaps, foundations: main -, structural system: armored concrete porticos accompanied by plates or walls of cuts, reinforced concrete:, footings, foundation beams, columns, plates, cement portland type: ms, coating:, stripping:, cutting walls, seismic parameters:, site, use parameter, use factor, structural system: columns, plates, technical Peruvian standards, – insulated footings with connecting beams for, and cyclopean run foundation for first floor closing walls, main beams banked:, minimum anchoring lengths, and reinforcement overlaps, specif., or beam, column d, perimeter fence and ladder number ii, and – y, x – x , sections of beams, lightweight slab, typical detail of lightened, joist, beams, detail of beam, ladder support, sanitary, electrical, first floor, rises impulsion pipe, arrives te pipe, comes from the public network, low s pipe of t.e.
Raw text data extracted from CAD file:
| Language | Spanish |
| Drawing Type | Section |
| Category | House |
| Additional Screenshots |
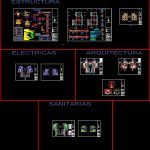 |
| File Type | dwg |
| Materials | Concrete, Plastic, Steel, Wood, Other |
| Measurement Units | Imperial |
| Footprint Area | |
| Building Features | Garden / Park, Deck / Patio, Parking |
| Tags | apartamento, apartment, appartement, aufenthalt, autocad, casa, chalet, dwelling, dwelling unit, DWG, haus, house, logement, maison, plants, residên, residence, section, sections, semidetached, unidade de moradia, villa, wohnung, wohnung einheit |



