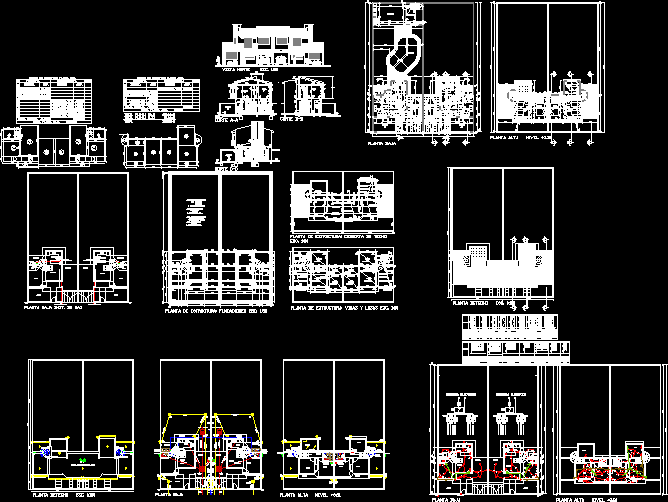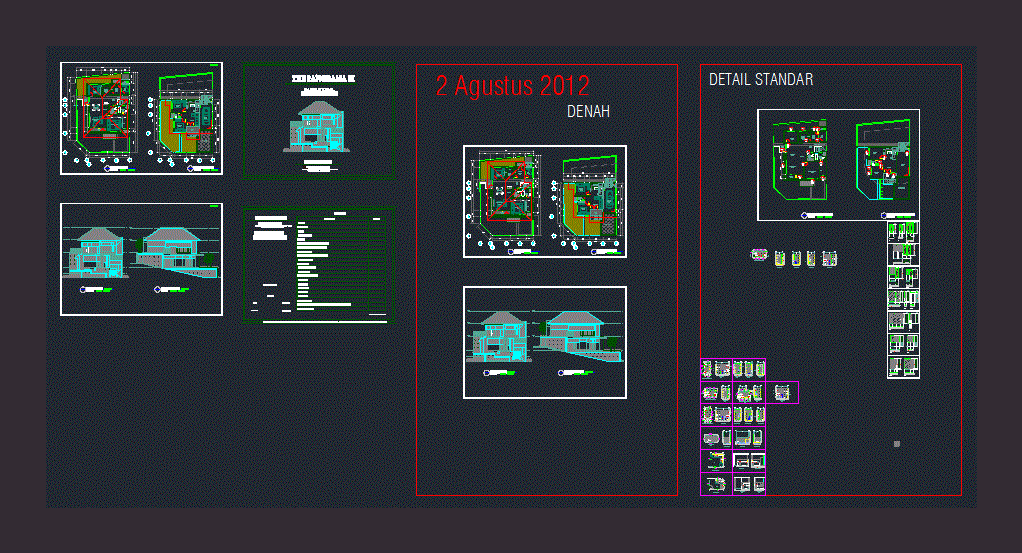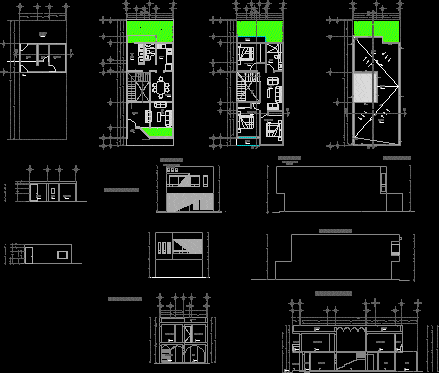Semidetached Dwelling DWG Section for AutoCAD

Semidetached Dwelling – Plants – Sections – Elevations
Drawing labels, details, and other text information extracted from the CAD file (Translated from Spanish):
plants architecture, plan:, project of single-family housing, property of :, project, direction, execution, real estate, sealed, cons. prof., wide lane, wide road, wide street, municipality, signature of the owner, sup. cover, sup. land, court cc, garden, dining room, bathroom, laundry, view, cuts, roof plant, table and plant sup, br, current to intalar, water connection, cloacal connection, cadastres, section, apple, plots, ituzaingo, spain, america, builder, building to build, background, sketch of location, new floor, request no, plants of structures, sup. ground, sup. built, sup. free, plants inst. electrical, installation plan of natural gas, street :, between :, locality:, owner:, installer:, registered, consumption of appliances, kitchens, hot water tanks, bedroom, hallway, balcony, cut aa, cut bb, obs., semi-covered, dimenc., sup., covered, polyg., floor surface picture, aa, tg, lm, kitchen, esc., toil., garage, living, ground floor, cdv, ccv, rv, covered in trapezoidal sheet metal , color, ll.p., feed a, reserve tank, floating, hp, channel duct h º galv., c. sheet, bdp, cold water, lowered to, hot water tank, hot pipe, cold water and, ip, ppa, l.º, be., ba., feed to tank, hot water, pump, b.acc., plug future connection , b. acc. capped, l.a., p.l., p.c., hel., b.d.a., c.i., c.herm., c.d.c. p.v.c., c.link, c.d.p. p.v.c., ll.m., medi., c.s., future, connection, current, regilla, gas pipe with, niche for meter and regulator, ground floor inst. gas, cut, floor structure: roof deck, vf, chained columns, ce, resistant columns, lower chained beam, foundation beam, vei, angles, access porch, porch, access, partial total, surface box high plant, vis, belt in sheet metal, sheet of h º galv., channel in sheet metal, solid slab, level of slab, low slab, dimensions, designation, quantity, location, form open, frames, leaves, hinges, locks, two, main access, exit to the laundry room, toilet, five bedrooms, bathrooms, exit to the balcony, dining room, three windows to the balcony, cedar and glass, four, toilette and bathroom, window with push arm, iden , corridors, stairs, fixed, blocks of glass, bronze with pallet, bronze falleva of stuffing, lattices, push arm, electrical scheme, barbecue, barbecue, bedroom, pool, electric deportador pushbutton, doorman, electric, tv. cable, tel., tv circuit. cable, circuit tel.
Raw text data extracted from CAD file:
| Language | Spanish |
| Drawing Type | Section |
| Category | House |
| Additional Screenshots |
 |
| File Type | dwg |
| Materials | Glass, Other |
| Measurement Units | Metric |
| Footprint Area | |
| Building Features | Garden / Park, Pool, Deck / Patio, Garage |
| Tags | apartamento, apartment, appartement, aufenthalt, autocad, casa, chalet, dwelling, dwelling unit, DWG, elevations, haus, house, logement, maison, plants, residên, residence, section, sections, semidetached, unidade de moradia, villa, wohnung, wohnung einheit |








