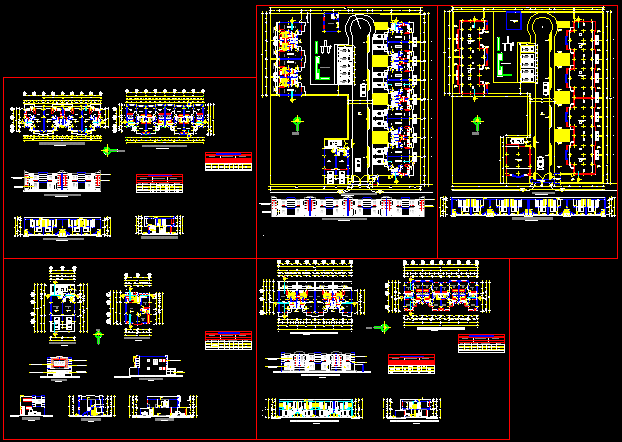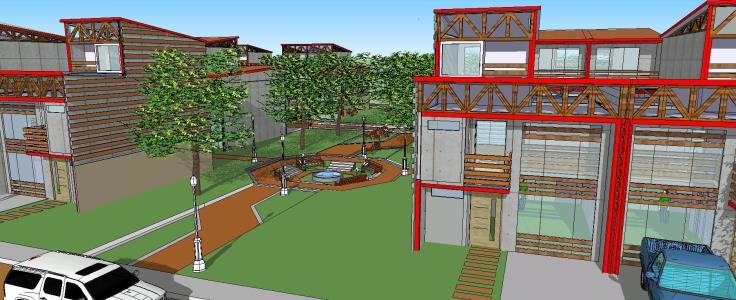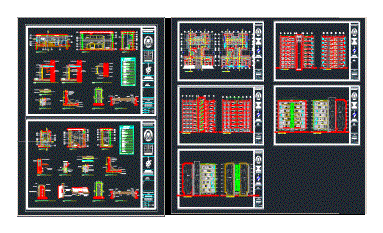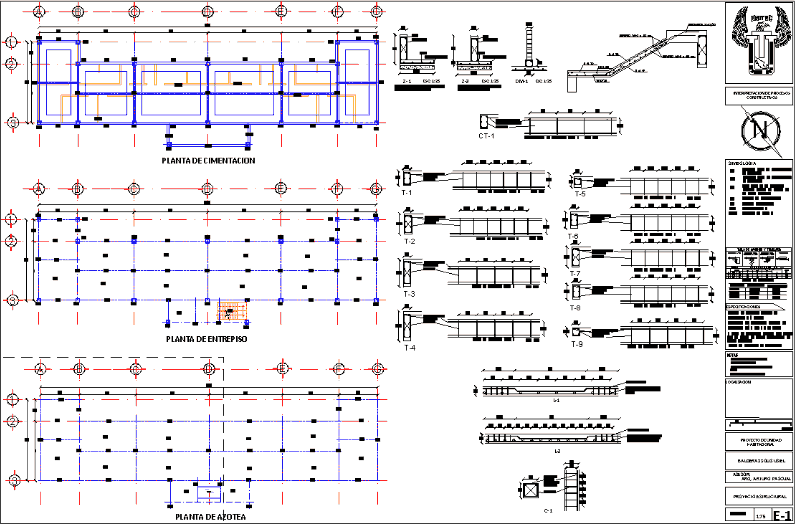Semidetached Dwelling DWG Section for AutoCAD

Semidetached dwelling – Plants – Sections – Elevations
Drawing labels, details, and other text information extracted from the CAD file (Translated from Spanish):
wht, galleria pedestal lavatory, bathroom, kitchen, dining room, living room, cupboard, entrance, bedroom, hall, house type a, patio, house type b, inaccessible terrace, north, table of areas house type a, net density, level, use soil, a. gross, area not computable, useful area, total, steps, hall, other, housing, portal, table of areas house type b, parking, table summary of areas, commercial, garage, up, down, street manabì, low architectural plant, high architectural floor, front facade, right side facade, rear facade, vertical cut a – a, vertical cut b – b, backyard, laundry, balcony, tall architectural plants cyd houses, low architectural floors cyd houses, front facades of houses type c and d, vertical cut b – b general of houses type c and d, p. back, department, rolling metal doors, cladding with façade, smooth plaster of white color, metal gate, low architectural floor – house type a and b, high architectural floor – house type a and b, front facade – houses type a and b, vertical cut a – a – houses type a and b, vertical cut b – b – houses type a, table of areas house type c, table of areas house type d, house type c, house type d, local, communal house, parking visits, guardian, children’s recreational area, architectural floor general low, front facade general – houses type a and b, general court x – x – houses type a and b, general implementation, street a
Raw text data extracted from CAD file:
| Language | Spanish |
| Drawing Type | Section |
| Category | Condominium |
| Additional Screenshots |
 |
| File Type | dwg |
| Materials | Other |
| Measurement Units | Metric |
| Footprint Area | |
| Building Features | Garden / Park, Deck / Patio, Garage, Parking |
| Tags | apartment, autocad, building, condo, dwelling, DWG, eigenverantwortung, elevations, Family, group home, grup, mehrfamilien, multi, multifamily housing, ownership, partnerschaft, partnership, plants, section, sections, semidetached |








