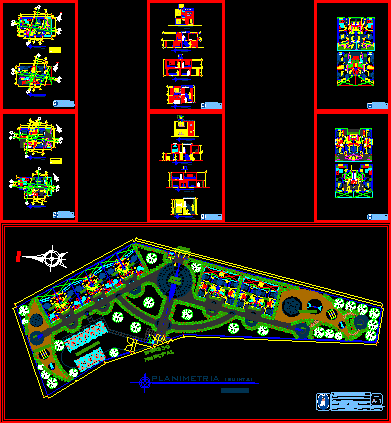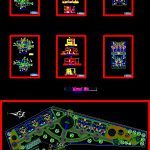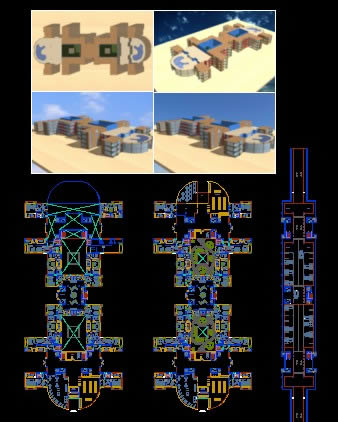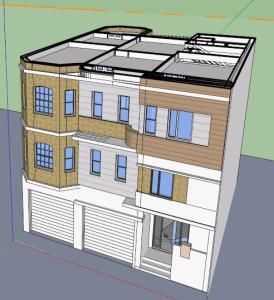Semidetached Dwelling DWG Section for AutoCAD

10 Semidetached dwelling – Plants – Sections – Elevations
Drawing labels, details, and other text information extracted from the CAD file (Translated from Spanish):
made by coco, tree no, dressing rooms, ss.hh. women, ss.hh. males, hall, entrance hall, living, terrain with offical measures, fifth-ilo, dining room, tendal laundry, kitchen, living room, ss. hh., ss. hh., nm, arki – limit, laundry, bedroom, main entrance, parquet floor, flagstone, patio, polished cement, lavand., ceramic floor, terrace, empty, parking, central square, recreation, secondary income, control, key vain, dimensions, width, height, sill, type, window, door screen, second floor, typology ii, first floor, solis palaces luis roger, location :, student :, teachers :, date :, scale :, indicated, region moquegua, planimetry, plane :, arq. torrico, arq. ferrel, arq. paullo, arq vargas, arq. gomez, type i, type ii, plants type ii, frontal elevation, section b – b ‘, section c – c’, section a – a ‘, ss.hh., cuts and elevation typology ii, duct, fifth, malecon, income elevation, type I plants, cuts and elevation typology i, typology i, section a – a ‘, section c – c’, section b – b ‘
Raw text data extracted from CAD file:
| Language | Spanish |
| Drawing Type | Section |
| Category | Condominium |
| Additional Screenshots |
 |
| File Type | dwg |
| Materials | Other |
| Measurement Units | Metric |
| Footprint Area | |
| Building Features | Garden / Park, Deck / Patio, Parking |
| Tags | apartment, autocad, building, condo, dwelling, DWG, eigenverantwortung, elevations, Family, group home, grup, mehrfamilien, multi, multifamily housing, ownership, partnerschaft, partnership, plants, section, sections, semidetached |








