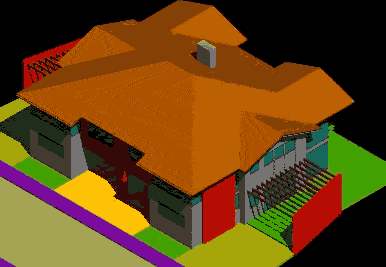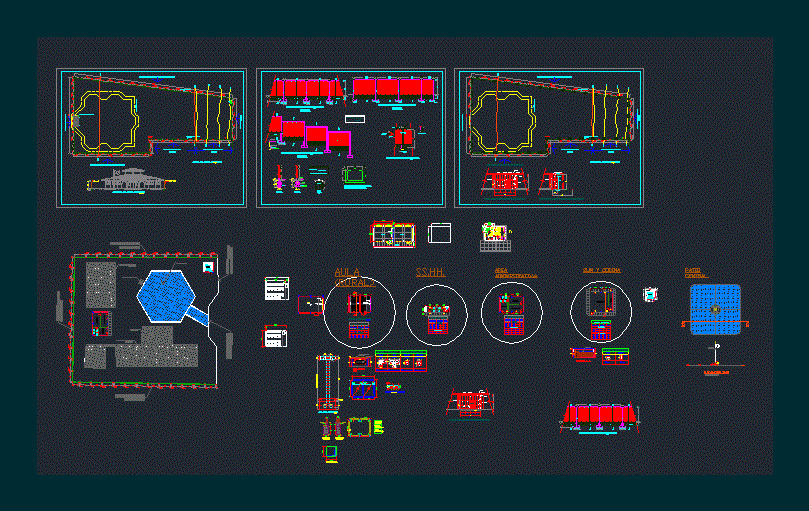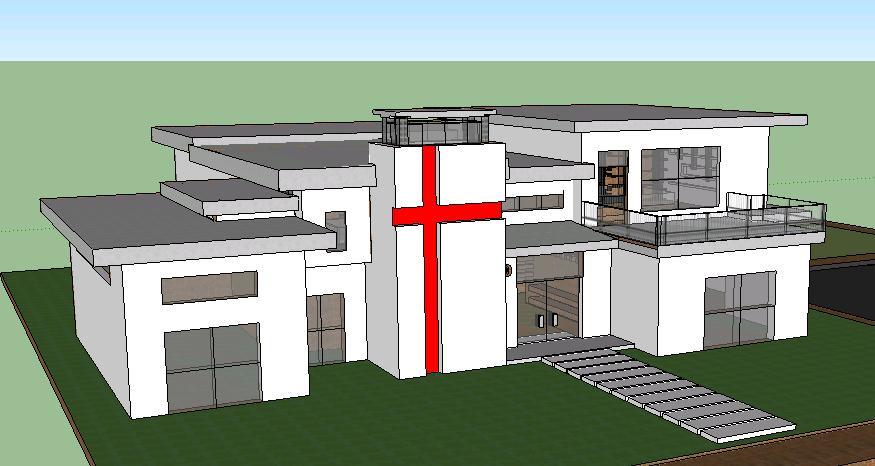Sencilo Mall DWG Block for AutoCAD
ADVERTISEMENT

ADVERTISEMENT
This work is a simple mall. Good for beginners to start learning
Drawing labels, details, and other text information extracted from the CAD file:
first floor plan, terrace, atrium, toilet, a.h.u, passage, shaft, lift, office, box, multiplex, atm, ground floor plan, lower basement- multiplex plot, s e r v i c e, car parking, upper basement – multiplex plot, emerg. entry, shop, main entrance, deptt. store, entry to deptt. store, service areas, lower ground floor plan
Raw text data extracted from CAD file:
| Language | English |
| Drawing Type | Block |
| Category | Retail |
| Additional Screenshots |
 |
| File Type | dwg |
| Materials | Other |
| Measurement Units | Metric |
| Footprint Area | |
| Building Features | Garden / Park, Parking |
| Tags | autocad, block, center, commercial, DWG, good, learning, mall, market, shopping, shopping center, Simple, start, supermarket, trade, work |








