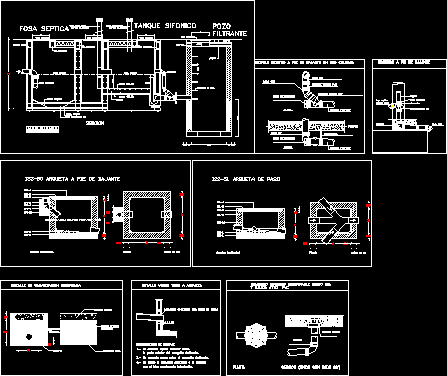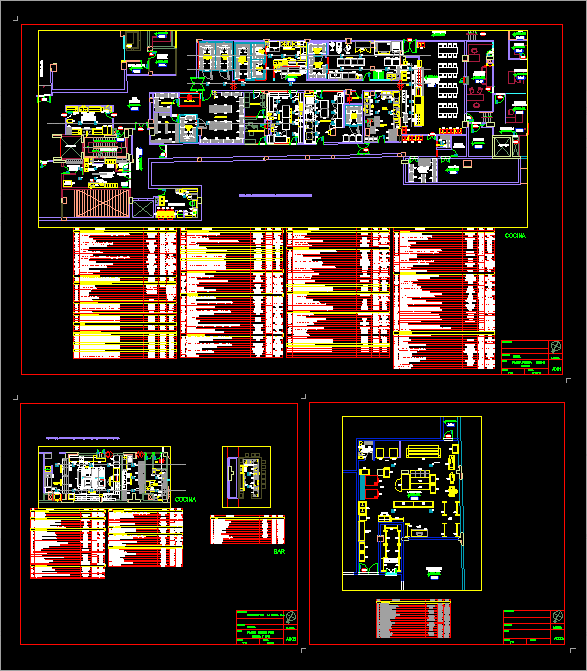Septic Grave DWG Block for AutoCAD

Syphon tank – Filtering well – Camera in passing
Drawing labels, details, and other text information extracted from the CAD file (Translated from Spanish):
beam of, siphon tank, circular top, liquid level, mesh, pvc tube, section, mesh, thickness cm, mesh, mesh, liquid level, sill, septic tank, beam of, circular top, beam of, circular top, of height, ventilation tube, ventilation tube, of height, pvc, pates of cms., filter, circular top, water well, dimensions in mm, longitudinal section, plant, water drop foot, dimensions in mm, longitudinal section, plant, passage box, section with elbow, Siphobic sink, detail union tube chest, with the previously inserted tube., the outer part of the sliding sleeve., Assembly instructions, liquid soldering iron is spread over, sand is projected onto the sliding sleeve., it receives the sliding sleeve the chest, buried, canalization, pvc tube, land filling, compacted, sand filler, detail of buried canalization, mass concrete, plant, cm., elbow, sliding sleeve with rubber gasket, pvc output, sink recordable sifonico cm., log foot down, top registration, threaded, clamp, elbow, mouth registration, raised, plant, pipeline, wrought, pipeline, elbow, in hanging network, simple splicing, pvc pipeline down pipe, mouth registration, elbow, detail regitro foot of downpipe, adapter ring, elbow, clamp, shoe, simple splicing, downpipe, pillar wall
Raw text data extracted from CAD file:
| Language | Spanish |
| Drawing Type | Block |
| Category | Mechanical, Electrical & Plumbing (MEP) |
| Additional Screenshots |
 |
| File Type | dwg |
| Materials | Concrete |
| Measurement Units | |
| Footprint Area | |
| Building Features | |
| Tags | autocad, block, camera, DWG, einrichtungen, facilities, gas, gesundheit, grave, l'approvisionnement en eau, la sant, le gaz, machine room, maquinas, maschinenrauminstallations, passing, provision, septic, tank, wasser bestimmung, water |








