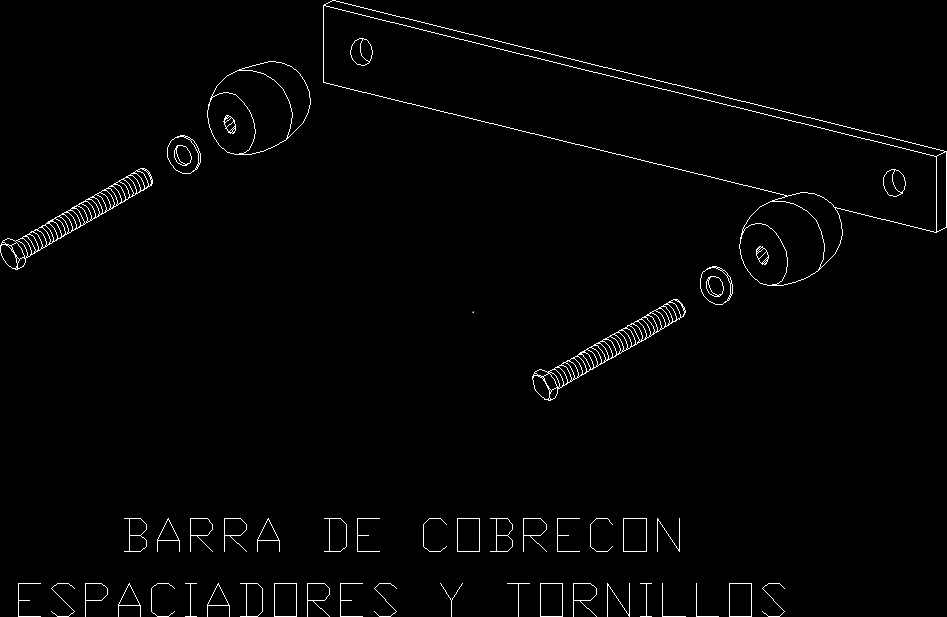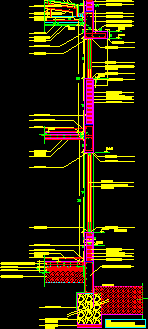Septic Tank And Percolator DWG Block for AutoCAD

CONSTRUCTION restrooms – SEPTIC TANK AND WELL POERCOLADOR
Drawing labels, details, and other text information extracted from the CAD file (Translated from Spanish):
yam, Pbase, Pvgrid, Pegct, Pfgct, Peg, Pegl, Pegr, Pfgc, Pgrid, Pgridt, Right, Peglt, Peg, Pdgl, Pdgr, beam, Tip., Projection enclosure, Shaft sieving projected, Shaft siege projectedpvgrid, Shaft sieving projected, Shaft siege projected, Projection enclosure, Projection fencing shaft, Projection fence shaft, Shaft fencing projectedpfgc, Projection enclosure, Projection enclosure, Left, Shaft sieving projected, Projection screen, Shaft siege projected, Shaft siege projected, Fc, septic tank, Percolating well, Fc, concrete, masonry, Handmade clay brick, General technical specifications, Foundation, Pvc, entry, Liquid level, Seal the connections with liquid tar, Pvc, departure, cut, septic tank, scale, district, Dpto., province, flat:, location, draft:, Responsible professional:, Indicated, date:, scale:, sheet:, Septic tank plan, Hollow bricks, Settled with mortar, top, Percolating well plant, Esc:, gravel, Niv, gravel, radial, Pvc tube, cut, gravel, Concrete slab, scale, Sole, Of sanitary services, Esc., Typical tapa detail, Upper septic tank slab, cut, Tip., Armed slab, Hollow bricks, Sand filling, Stone over, district, Dpto., province, flat:, location, draft:, Responsible professional:, Indicated, date:, scale:, sheet:, Percolating well plane, sanitary facilities, scale
Raw text data extracted from CAD file:
| Language | Spanish |
| Drawing Type | Block |
| Category | Mechanical, Electrical & Plumbing (MEP) |
| Additional Screenshots |
 |
| File Type | dwg |
| Materials | Concrete, Masonry |
| Measurement Units | |
| Footprint Area | |
| Building Features | |
| Tags | autocad, block, construction, DWG, einrichtungen, facilities, gas, gesundheit, imhoff, imhoff tank, l'approvisionnement en eau, la sant, le gaz, machine room, maquinas, maschinenrauminstallations, provision, restrooms, septic, septic tank, tank, treatment plant, wasser bestimmung, water |








