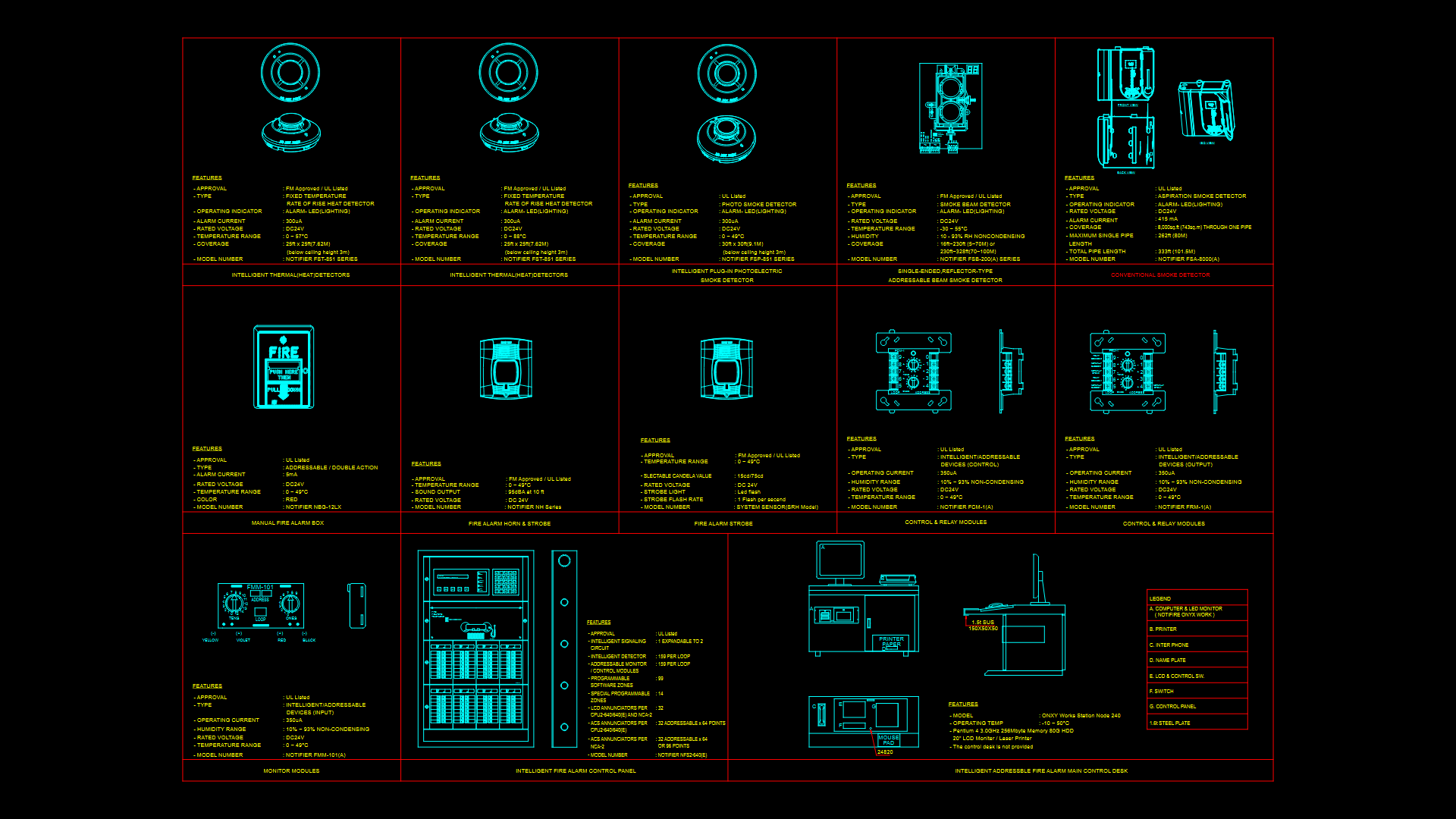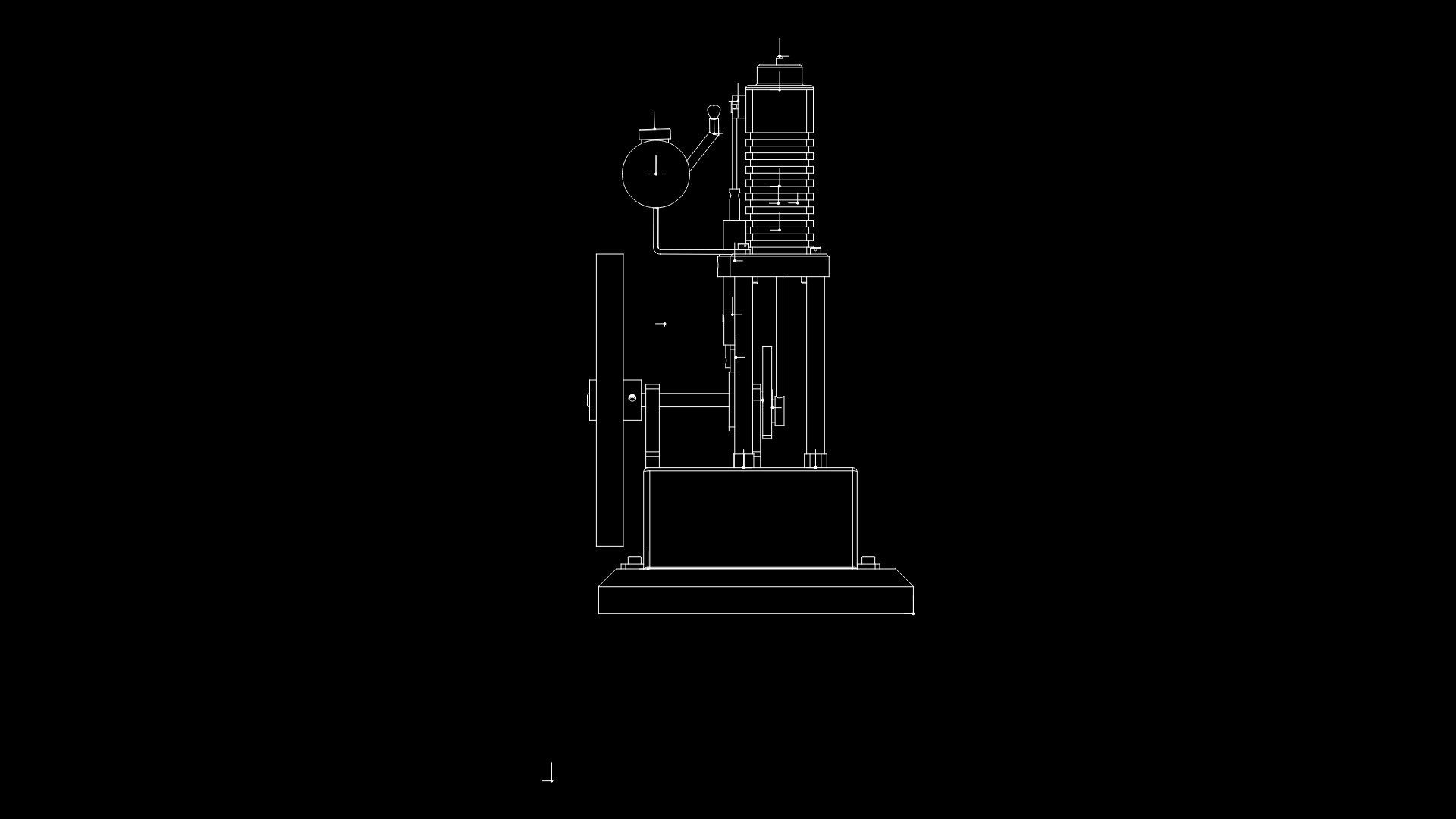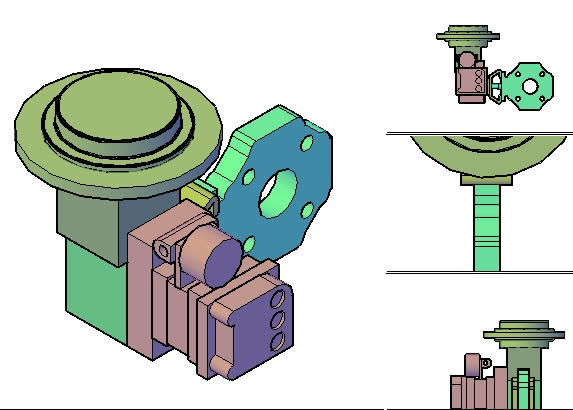Septic Tank And Well Percolator DWG Detail for AutoCAD

Details – specifications – sizing – cuts constructive
Drawing labels, details, and other text information extracted from the CAD file (Translated from Spanish):
National social compensation fund, minimum, variable, Pasco, Department:, Details distribution of flows, Cut elevation, Septic tank percolator well, scale, distribution system, Serv. hygienic, register machine, P. percolator, tank, septic, septic tank, long, height, width, dimensions, Percolating well, draft:, flat:, drawing:, Revised approved:, Vbb, design:, cut, scale, district:, Palcazu, Oxapampa, Santa Maria, sheet:, place:, Indicated, date:, scale:, province:, Cover projection, Concrete, Stuffing tape, Percolating well, minimum, Ground level, natural terrain, Stuffing tape, septic tank, variable, Tees, scale, cut, water level, Pvc output, Polished interior brushed, plant, scale, variable, Tees, cut, variable, water level, Detail wing, scale, Pvc tube, brick, Wall of, P.v.c. comes, Of distribution box, both senses, variable, mixture, Empty without, Cement sand, mixture, support, gravel, plant, variable, Concrete cover, scale, Corrugated handle, natural terrain, Concrete ring
Raw text data extracted from CAD file:
| Language | Spanish |
| Drawing Type | Detail |
| Category | Mechanical, Electrical & Plumbing (MEP) |
| Additional Screenshots |
 |
| File Type | dwg |
| Materials | Concrete |
| Measurement Units | |
| Footprint Area | |
| Building Features | |
| Tags | autocad, constructive, cuts, DETAIL, details, DWG, einrichtungen, facilities, gas, gesundheit, l'approvisionnement en eau, la sant, le gaz, machine room, maquinas, maschinenrauminstallations, provision, septic, sizing, specifications, tank, wasser bestimmung, water |








