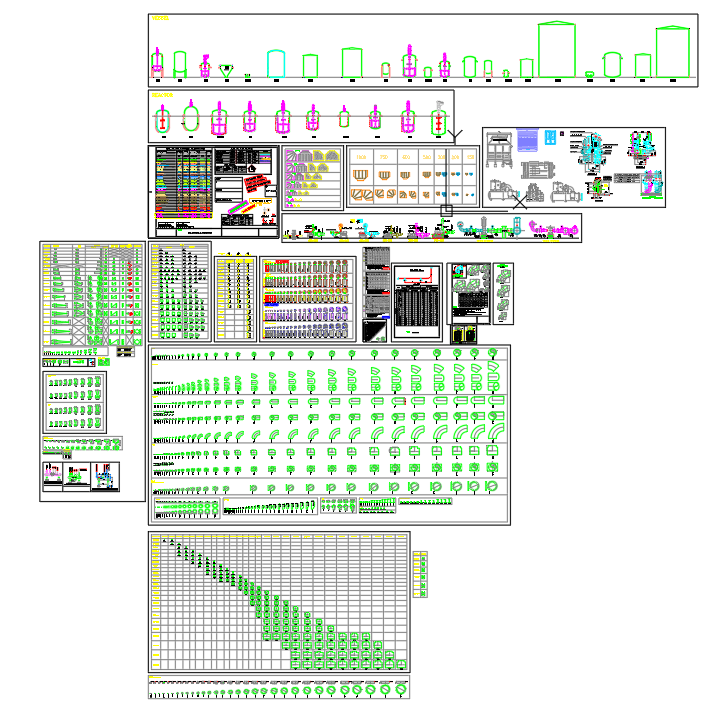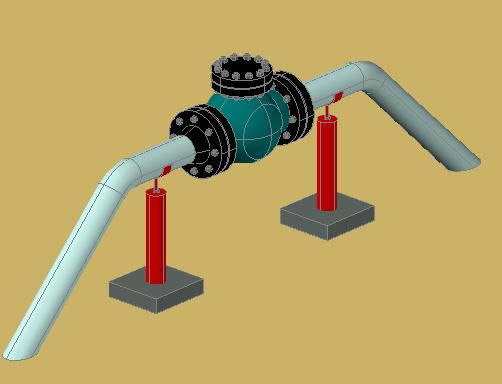Septic Tank DWG Block for AutoCAD

Chamber of pre – sewage treatment, sewage treatment
Drawing labels, details, and other text information extracted from the CAD file (Translated from Spanish):
Pend., channel, The walls of the septic tank will be of waterproofed blocks in all their holes will be filled with concrete a heco by means will be armed. The bottom will be reinforced concrete with welded mesh. The inside edges will be rounded the interior will be waterproof polished. Outlet tube diameters: the bottom of the inlet pipe is located cm above the water level which is determined by the lower edge of the outlet pipe. The sanitary works will be delivered clean free of debris from especially the drainage pipes all its components., Pvc pipe, departure, entry, Pre treatment treatment chamber lts, Inspection cap, Inspection camera, Pend., Reinforced concrete slab with cm in both with edge reinforcement surrounding chamber with mm., Treated squadron. sideways, Treated vertical iron. Gap through, Iron horizontal in all the threads, Stirrup each, treaty, Cast iron ventilation height with cap, Chamber with backstop with siphon off, Pend., Level of liquids, Treated slab reinforcement, Cast iron ventilation height with cap, Faith ventilation height, Pvc disconnecting siphon, Plaster three-layer polished sand cement with water-repellent, Rounding angles, channel, Flat concrete, Armored plate with electro welded mesh of cm, Protected area of chamang, Installation of visitor center, Technical: architect silvia stawski architect assistant danilo de armas, Containers.dwgcontainers.dwg, Plant cuts scale, Sheet number:, Sanitary, Septic tank health, Longitudinal cut, Plant scale, Service g.s.m.
Raw text data extracted from CAD file:
| Language | Spanish |
| Drawing Type | Block |
| Category | Mechanical, Electrical & Plumbing (MEP) |
| Additional Screenshots |
 |
| File Type | dwg |
| Materials | Concrete |
| Measurement Units | |
| Footprint Area | |
| Building Features | Car Parking Lot |
| Tags | autocad, block, chamber, DWG, einrichtungen, facilities, gas, gesundheit, l'approvisionnement en eau, la sant, le gaz, machine room, maquinas, maschinenrauminstallations, pre, provision, septic, septic tank, sewage, tank, treatment, wasser bestimmung, water, well |








