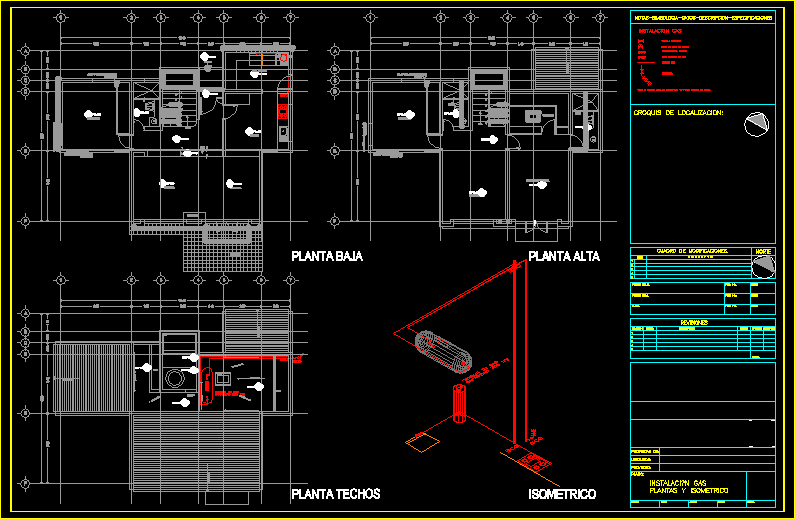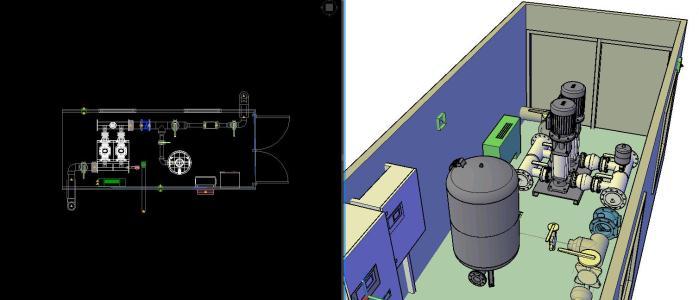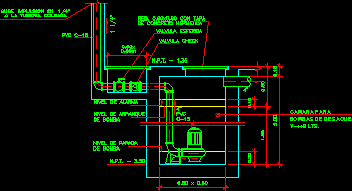Septic Tank DWG Detail for AutoCAD
ADVERTISEMENT
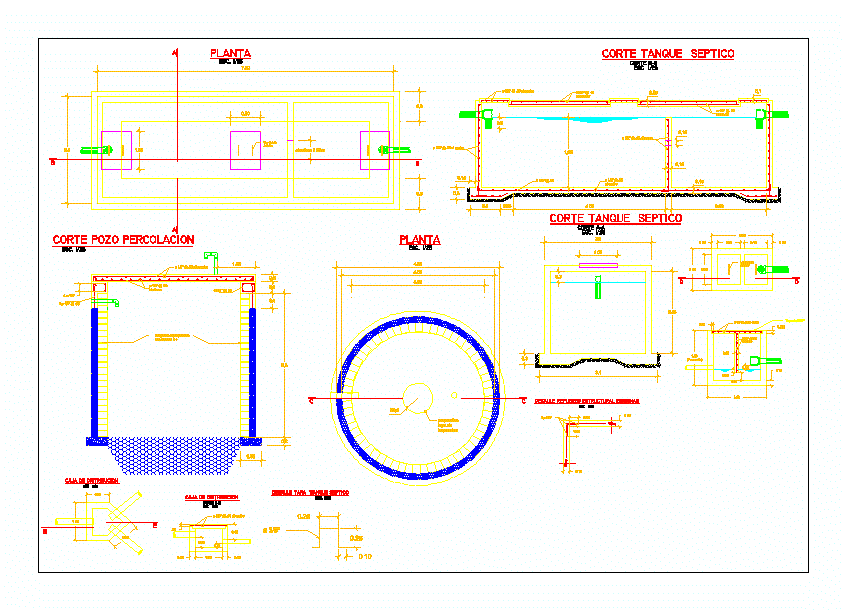
ADVERTISEMENT
Map details septic tank
Drawing labels, details, and other text information extracted from the CAD file (Translated from Spanish):
opening, To the center, To the center, To the center, opening, To the center, To the center, Overlapping blocks with mortar, Inspection cap projection, View detail puller, View detail puller, To the center, To the center, Cover of cºaº, plant, Esc., Septic tank cut, cut, Esc., Percolation, Esc., plant, Esc., Septic tank cut, Esc., cut, Detail structural reinforcement corners, Esc., Septic tank cap detail, Esc., Distribution box, Esc., Distribution box, cut, Esc.
Raw text data extracted from CAD file:
| Language | Spanish |
| Drawing Type | Detail |
| Category | Mechanical, Electrical & Plumbing (MEP) |
| Additional Screenshots |
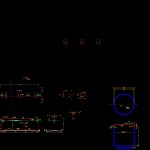 |
| File Type | dwg |
| Materials | |
| Measurement Units | |
| Footprint Area | |
| Building Features | |
| Tags | autocad, DETAIL, details, DWG, einrichtungen, facilities, gas, gesundheit, l'approvisionnement en eau, la sant, le gaz, machine room, map, maquinas, maschinenrauminstallations, provision, septic, septic tank, tank, wasser bestimmung, water |



