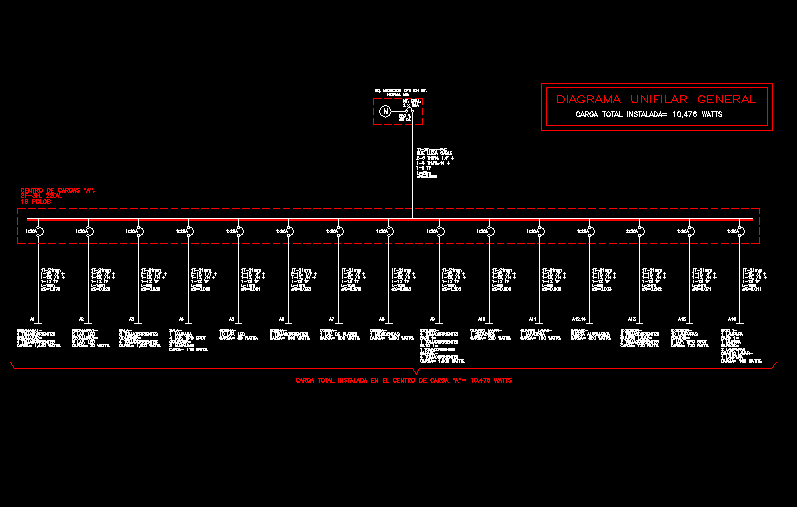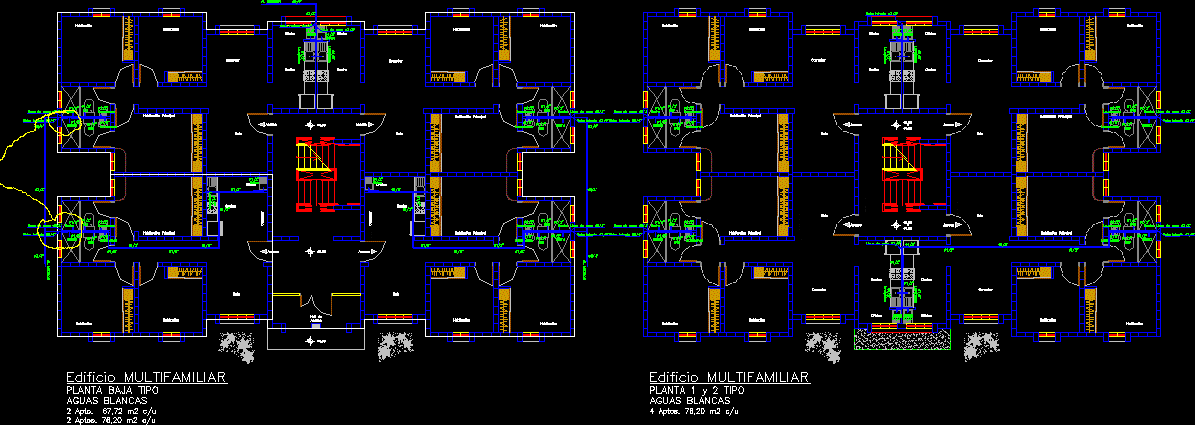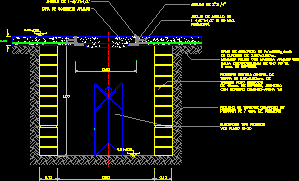Septic Tank DWG Plan for AutoCAD

Wide of septic tank with their respective architectural plans, structural and details
Drawing labels, details, and other text information extracted from the CAD file (Translated from Spanish):
Perforated pvc pipe lined with geotextile mesh, Perforated pvc pipe lined with geotextile mesh, Perforated pvc pipe lined with geotextile mesh, Infrastructure management infrastructure, Yavari, Plotting, district:, region:, territorial, Mariscal ramón castilla, province:, entity:, Loreto, Biological percolation ditches, scale:, Septic tank plant with filter, septic tank, section, scale:, Soles c: a, Sand bed, Soles c: a, Sand bed, Biological filter, section, scale:, Organic material mixed with gravel in volume, variable, variable, Percolation trench, section, scale:, section, scale:, variable, septic tank, Organic material mixed with gravel in volume, Percolation trench, Schematic plant, scale:, Septic tank biological filter, section, scale:, Septic tank biological filter, section, scale:, Sole, Technical specifications, Simple mortar, AC, Tank slab, Reinforced mortar, Tank roof, steel, Ground resistance, Permissible soil pressure, Use portland type cement, recommendations, Taqnue’s wall, Shoe bottom, joist, Det. typical, scale:, detail, section, Cleaning of the area where it is going to be covered, note:, The infrastructure build should the procedure as follows:, Filled material with its own material selected up to the lower level of the, Considering also the corresponding mailboxes., Tank filter biological trench should be built gradually, Placing the infrastructure according to the details of each case., If necessary, wall formwork shall be carried out, Before proceeding with the compacted filling to confirm the grading., Construction design specifications
Raw text data extracted from CAD file:
| Language | Spanish |
| Drawing Type | Plan |
| Category | Mechanical, Electrical & Plumbing (MEP) |
| Additional Screenshots |
 |
| File Type | dwg |
| Materials | Steel |
| Measurement Units | |
| Footprint Area | |
| Building Features | Car Parking Lot |
| Tags | architectural, autocad, details, DWG, einrichtungen, facilities, gas, gesundheit, l'approvisionnement en eau, la sant, le gaz, machine room, maquinas, maschinenrauminstallations, plan, plans, provision, respective, septic, sewer, structural, tank, wasser bestimmung, water, wide |








