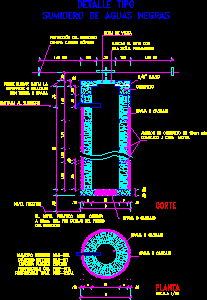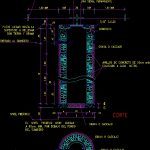Septic Tank DWG Section for AutoCAD
ADVERTISEMENT

ADVERTISEMENT
Detail septic tank according norms of Venezuela – Plant – Section { Technical specifications
Drawing labels, details, and other text information extracted from the CAD file (Translated from Spanish):
min, min, min, min concrete rings placed every meter., gravel gravel, gravel, min, male, male, min, mark the site with a permanent signal, Sump protection against moving loads, can reach the surface fill with grass, min, visiting, to the sink, gravel gravel, gravel, the phreatic level should remain min. below the bottom of the sink, phreatic, external diameter, internal diameter, thickness walls, useful depth, total depth, detail type, sewage drain, cut, scale, plant
Raw text data extracted from CAD file:
| Language | Spanish |
| Drawing Type | Section |
| Category | Mechanical, Electrical & Plumbing (MEP) |
| Additional Screenshots |
 |
| File Type | dwg |
| Materials | Concrete |
| Measurement Units | |
| Footprint Area | |
| Building Features | |
| Tags | autocad, DETAIL, DWG, einrichtungen, facilities, gas, gesundheit, l'approvisionnement en eau, la sant, le gaz, machine room, maquinas, maschinenrauminstallations, norms, plant, provision, section, septic, specifications, tank, technical, Venezuela, wasser bestimmung, water |








