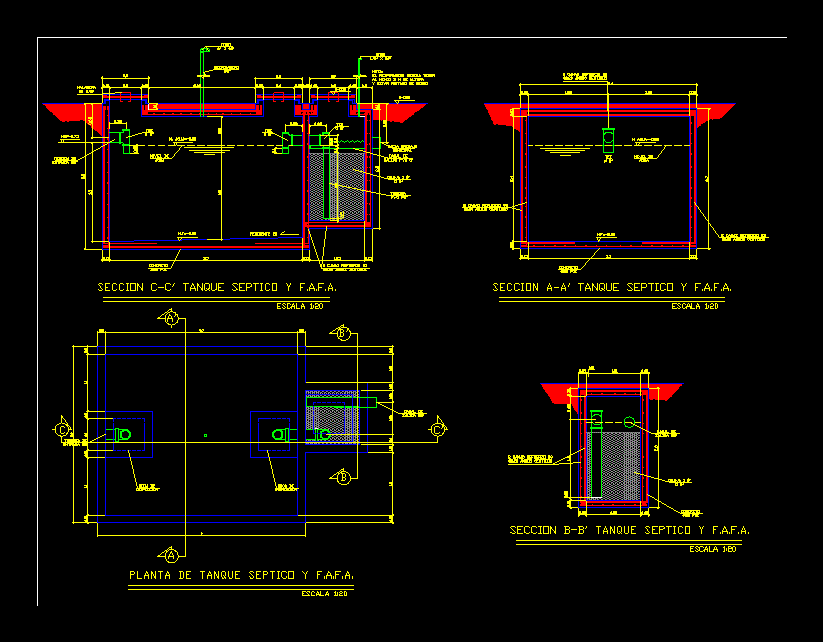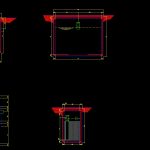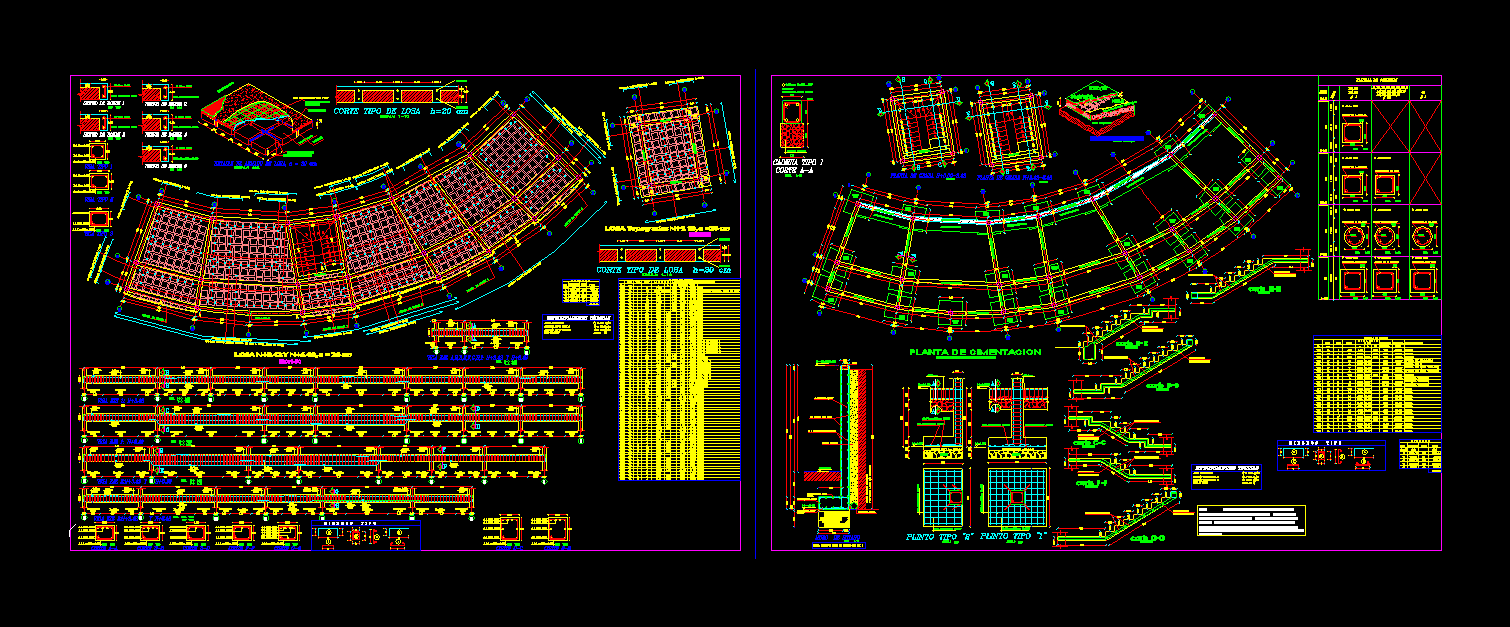Septic Tank Fafa DWG Block for AutoCAD
ADVERTISEMENT

ADVERTISEMENT
Septic tank and FAFA for 12000 m3 per day
Drawing labels, details, and other text information extracted from the CAD file (Translated from Spanish):
treatment, Name of the plane, Plan no., sewage water, date:, Indicated, scale:, location, Sponsored links, draft, water level, elbow, Pvc output channel, Input pipe, tee, Towards municipal drainage, psi, Beds reinforced both directions, tee, Beds reinforced both directions, water level, vent, Hauler, pending, Pvc pipe, Beds reinforced both directions, tee, Beds reinforced both directions, psi, Inspection, Input pipe, Output channel, Septic tank f.a.f.a., Septic tank f.a.f.a., Septic tank f.a.f.a., Septic tank f.a.f.a., Vent should be less than height be painted black, Output channel, Beds reinforced both directions, psi, February
Raw text data extracted from CAD file:
| Language | Spanish |
| Drawing Type | Block |
| Category | Mechanical, Electrical & Plumbing (MEP) |
| Additional Screenshots |
 |
| File Type | dwg |
| Materials | |
| Measurement Units | |
| Footprint Area | |
| Building Features | |
| Tags | autocad, block, day, DWG, einrichtungen, facilities, gas, gesundheit, l'approvisionnement en eau, la sant, le gaz, machine room, maquinas, maschinenrauminstallations, provision, septic, septic tank, tank, treatment plant, wasser bestimmung, water |








